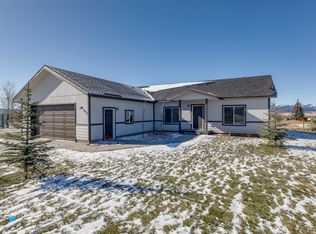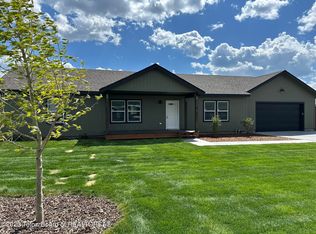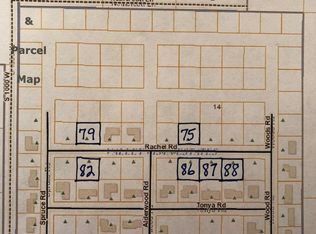Sold
Price Unknown
845 Carl Rd, Victor, ID 83455
3beds
1,494sqft
Single Family Residence, Residential
Built in 2023
10,018.8 Square Feet Lot
$606,100 Zestimate®
$--/sqft
$3,854 Estimated rent
Home value
$606,100
$576,000 - $642,000
$3,854/mo
Zestimate® history
Loading...
Owner options
Explore your selling options
What's special
You will be impressed with the value the moment you step into this wonderful NEW home with warranty. The open layout features a large master suite on one side with two separate vanities and a walk-in closet. On the opposite side of the home is two large guest rooms also with walk-in closets that share a generous guest bath. Large windows and a sliding glass door to back yard offer an abundance of light throughout the living and kitchen areas. You will not want to live without this hidden walk-in pantry that runs the entire length of the kitchen. Thoughtful upgrades include this beautiful farmhouse style sink and matching stainless steel appliances. HOA includes water. Great neighborhood with Park. Fully landscaped and ready for you to call home.
Zillow last checked: 8 hours ago
Listing updated: August 29, 2024 at 07:11pm
Listed by:
Sarah Anderson 208-201-5638,
Century 21 Teton Valley
Bought with:
Kristin Albert, RE-15713
Compass Real Estate
Source: TBOR,MLS#: 23-230
Facts & features
Interior
Bedrooms & bathrooms
- Bedrooms: 3
- Bathrooms: 2
- Full bathrooms: 2
Heating
- Forced Air
Features
- Basement: None
Interior area
- Total structure area: 1,494
- Total interior livable area: 1,494 sqft
- Finished area above ground: 0
- Finished area below ground: 0
Property
Parking
- Total spaces: 2
- Parking features: Garage
- Garage spaces: 2
Features
- Patio & porch: Deck, Porch
Lot
- Size: 10,018 sqft
- Features: Year Round Access, ST Rentals Allowed, Level, Landscaped
Details
- Parcel number: RP002520000680
- Zoning description: Single Family
Construction
Type & style
- Home type: SingleFamily
- Property subtype: Single Family Residence, Residential
Materials
- Combo
- Roof: Shingle
Condition
- Year built: 2023
Details
- Warranty included: Yes
Utilities & green energy
- Sewer: Public Sewer
- Water: Private
- Utilities for property: Cable Available, Phone Available
Community & neighborhood
Location
- Region: Victor
- Subdivision: Valley Vista Estates
HOA & financial
HOA
- Has HOA: Yes
- HOA fee: $880 annually
Other
Other facts
- Road surface type: Paved
Price history
| Date | Event | Price |
|---|---|---|
| 11/21/2023 | Sold | -- |
Source: | ||
| 10/24/2023 | Pending sale | $586,000$392/sqft |
Source: | ||
| 10/11/2023 | Listed for sale | $586,000$392/sqft |
Source: | ||
| 10/10/2023 | Pending sale | $586,000$392/sqft |
Source: | ||
| 6/6/2023 | Price change | $586,000-1.7%$392/sqft |
Source: | ||
Public tax history
| Year | Property taxes | Tax assessment |
|---|---|---|
| 2024 | $1,732 +513.7% | $522,505 +553.1% |
| 2023 | $282 +1.2% | $80,000 +14.3% |
| 2022 | $279 +759.9% | $70,000 +1300% |
Find assessor info on the county website
Neighborhood: 83455
Nearby schools
GreatSchools rating
- 6/10Rendezvous Upper ElementaryGrades: 4-5Distance: 4.2 mi
- 5/10Teton Middle SchoolGrades: 6-8Distance: 4.9 mi
- 7/10Teton High SchoolGrades: 9-12Distance: 4.4 mi


