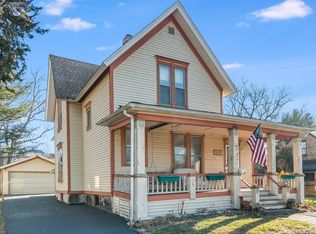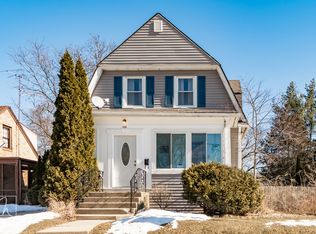Gorgeous English Cottage on quiet street. Nicely updated throughout but retains old-world character. Beautiful gardens enhance large fenced in yard. Updated kitchen with cherry cabinets. Living room w/Stone Fireplace opens to screen porch with scenic beautiful views of gardens. Additional Fireplace in warm finished basement. 3 full, updated baths, one on each level! Spacious Suite on 2nd floor enjoys garden views. Newer appliances! Lovely, quiet, tree lined street, yet close to everything! This is not a house- it is your home! We have received multiple offers on this home. Highest and Best offers are due by 5:30 p.m. today. Thanks so much!
This property is off market, which means it's not currently listed for sale or rent on Zillow. This may be different from what's available on other websites or public sources.


