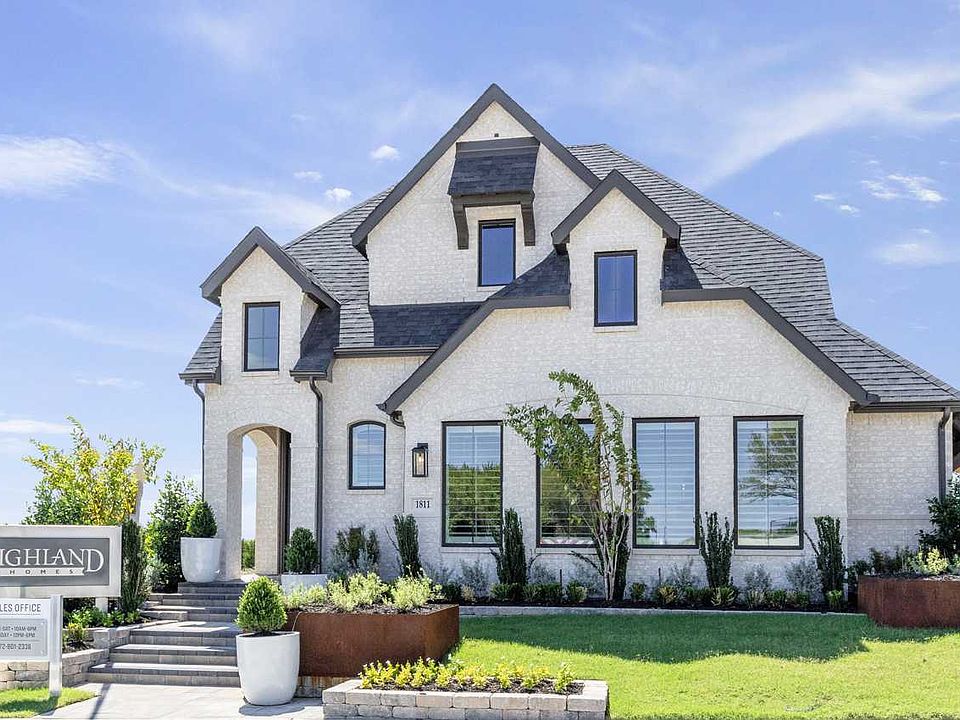MLS# 20985289 - Built by Highland Homes - October completion! ~ Stunning Easton plan on an oversized lot features a three-car garage. Four bedrooms, 3.5 baths, media room and gameroom, study, vaulted 20 ft ceilings, iron stair railings, gas fireplace, five burner gas cooktop, built-in microwave and oven, quartz countertops, paneled island, double stacked kitchen cabinets, herringbone tile backsplash, luxury vinyl plank flooring, free standing tub with glass shower in primary bath, tankless water heater!
New construction
$563,850
845 Dogwood Ln, Lavon, TX 75166
4beds
2,795sqft
Single Family Residence
Built in 2025
6,403.32 Square Feet Lot
$557,800 Zestimate®
$202/sqft
$79/mo HOA
What's special
Gas fireplaceQuartz countertopsThree-car garageHerringbone tile backsplashMedia roomTankless water heaterIron stair railings
Call: (903) 225-8874
- 63 days
- on Zillow |
- 159 |
- 6 |
Zillow last checked: 7 hours ago
Listing updated: August 28, 2025 at 11:35am
Listed by:
Ben Caballero caballero@homesusa.com,
Highland Homes Realty
Source: NTREIS,MLS#: 20985289
Travel times
Schedule tour
Select your preferred tour type — either in-person or real-time video tour — then discuss available options with the builder representative you're connected with.
Facts & features
Interior
Bedrooms & bathrooms
- Bedrooms: 4
- Bathrooms: 4
- Full bathrooms: 3
- 1/2 bathrooms: 1
Primary bedroom
- Features: Dual Sinks, En Suite Bathroom, Separate Shower, Walk-In Closet(s)
- Level: First
- Dimensions: 14 x 13
Bedroom
- Level: Second
- Dimensions: 12 x 10
Bedroom
- Level: Second
- Dimensions: 11 x 10
Bedroom
- Level: Second
- Dimensions: 12 x 10
Dining room
- Level: First
- Dimensions: 10 x 10
Game room
- Level: Second
- Dimensions: 16 x 13
Kitchen
- Features: Kitchen Island, Pantry, Solid Surface Counters, Walk-In Pantry
- Level: First
- Dimensions: 14 x 10
Living room
- Level: First
- Dimensions: 17 x 14
Media room
- Level: Second
- Dimensions: 14 x 12
Office
- Level: First
- Dimensions: 12 x 11
Utility room
- Features: Utility Room
- Level: First
- Dimensions: 7 x 6
Heating
- Central, ENERGY STAR Qualified Equipment, Natural Gas
Cooling
- Central Air, Ceiling Fan(s), ENERGY STAR Qualified Equipment
Appliances
- Included: Some Gas Appliances, Dishwasher, Electric Oven, Gas Cooktop, Disposal, Plumbed For Gas, Tankless Water Heater
- Laundry: Electric Dryer Hookup, Laundry in Utility Room
Features
- Decorative/Designer Lighting Fixtures, Kitchen Island, Pantry, Smart Home, Cable TV, Vaulted Ceiling(s), Walk-In Closet(s)
- Flooring: Carpet, Ceramic Tile, Vinyl
- Has basement: No
- Number of fireplaces: 1
- Fireplace features: Masonry
Interior area
- Total interior livable area: 2,795 sqft
Video & virtual tour
Property
Parking
- Total spaces: 3
- Parking features: Garage Faces Front, Garage, Garage Door Opener, Oversized, Side By Side
- Attached garage spaces: 3
Features
- Levels: Two
- Stories: 2
- Exterior features: Rain Gutters
- Pool features: None, Community
- Fencing: Wood,Wrought Iron
Lot
- Size: 6,403.32 Square Feet
- Dimensions: 61 x 126
- Features: Irregular Lot, Landscaped, Subdivision, Sprinkler System
Details
- Parcel number: 845 Dogwood
Construction
Type & style
- Home type: SingleFamily
- Architectural style: Traditional,Detached
- Property subtype: Single Family Residence
Materials
- Brick, Fiber Cement, Wood Siding
- Foundation: Slab
- Roof: Composition
Condition
- New construction: Yes
- Year built: 2025
Details
- Builder name: Highland Homes
Utilities & green energy
- Utilities for property: Natural Gas Available, Municipal Utilities, Overhead Utilities, Sewer Available, Separate Meters, Underground Utilities, Water Available, Cable Available
Green energy
- Energy efficient items: Insulation, Thermostat
- Indoor air quality: Ventilation
Community & HOA
Community
- Features: Clubhouse, Pool, Community Mailbox, Curbs, Sidewalks
- Security: Smoke Detector(s)
- Subdivision: Hillstead
HOA
- Has HOA: Yes
- Services included: All Facilities
- HOA fee: $950 annually
- HOA name: Legacy Southwest
- HOA phone: 214-705-1615
Location
- Region: Lavon
Financial & listing details
- Price per square foot: $202/sqft
- Date on market: 6/30/2025
- Cumulative days on market: 63 days
About the community
PoolTrailsClubhouse
Hillstead is a vibrant new master-planned community just north of Rockwall. This sprawling 540-acre community features opportunities to build beautiful homes on 40' lots. Nestled between Lake Lavon and Lake Ray Hubbard, Hillstead will offer a lake life experience with a clubhouse, pool, trails, and parks. Hillstead falls within the highly regarded Wylie ISD. Located off Highway 205, I-30, and Highway 78, Hillstead's accessibility is unbeatable with easy access to major job centers and the bustling retail scene in Rockwall.
Source: Highland Homes

