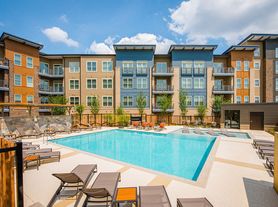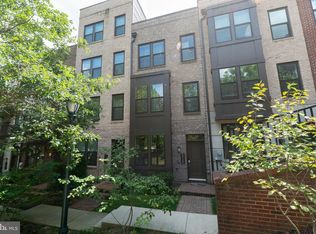Applicants must have a credit score of 700+ and a monthly income at least three times the rent. Luxury 4-Level furnished Townhome with Rooftop Deck Built 2024 Experience modern living in this stunning brick-front PULTE townhouse in sought-after King Farm. This 4-level home includes a 2-car tandem garage, 3 suite bedrooms, and a private rooftop terrace with panoramic sunset views. Main Features: Open concept floorplan with abundant natural light and 9-ft ceilings Wide plank LVP flooring throughout main level, stairs, and upper hallway Chef's kitchen: oversized quartz island, pendant lighting, stainless Whirlpool appliances, 42" shaker cabinets, tile backsplash, and pantry Spacious living room with floor-to-ceiling windows Dining area with balcony access Designer finishes: upgraded lighting, custom window treatments, recessed lighting Laundry with high-efficiency washer/dryer and pedestal drawers Bedrooms & Baths: Primary suite: 2 walk-in closets, double vanity with quartz, frameless glass walk-in shower All bedrooms have private full baths with stylish tile and quartz finishes Powder room conveniently located on the main level Bonus Spaces: 4th-level loft with rooftop terrace featuring acacia wood deck tiles Tandem 2-car garage with storage closets Location Perks: Enjoy all that King Farm offers pools, clubhouse, fitness center, parks, Village Center shops & dining, and the free King Farm shuttle to Shady Grove Metro.
Townhouse for rent
$4,300/mo
845 King Farm Blvd, Rockville, MD 20850
3beds
1,744sqft
Price may not include required fees and charges.
Townhouse
Available now
No pets
Central air, electric, ceiling fan
Dryer in unit laundry
2 Attached garage spaces parking
Natural gas, forced air, fireplace
What's special
Designer finishesCustom window treatmentsRecessed lightingRooftop terracePrivate rooftop terraceUpgraded lightingFloor-to-ceiling windows
- 17 days
- on Zillow |
- -- |
- -- |
Travel times
Looking to buy when your lease ends?
Consider a first-time homebuyer savings account designed to grow your down payment with up to a 6% match & 4.15% APY.
Facts & features
Interior
Bedrooms & bathrooms
- Bedrooms: 3
- Bathrooms: 4
- Full bathrooms: 3
- 1/2 bathrooms: 1
Heating
- Natural Gas, Forced Air, Fireplace
Cooling
- Central Air, Electric, Ceiling Fan
Appliances
- Included: Dishwasher, Disposal, Dryer, Microwave, Refrigerator, Washer
- Laundry: Dryer In Unit, In Unit, Upper Level, Washer In Unit
Features
- Ceiling Fan(s)
- Has fireplace: Yes
- Furnished: Yes
Interior area
- Total interior livable area: 1,744 sqft
Property
Parking
- Total spaces: 2
- Parking features: Attached, Covered
- Has attached garage: Yes
- Details: Contact manager
Features
- Exterior features: Contact manager
Details
- Parcel number: 0403871734
Construction
Type & style
- Home type: Townhouse
- Architectural style: Colonial
- Property subtype: Townhouse
Condition
- Year built: 2024
Utilities & green energy
- Utilities for property: Garbage
Building
Management
- Pets allowed: No
Community & HOA
Community
- Features: Fitness Center, Pool, Tennis Court(s)
HOA
- Amenities included: Basketball Court, Fitness Center, Pool, Tennis Court(s)
Location
- Region: Rockville
Financial & listing details
- Lease term: Contact For Details
Price history
| Date | Event | Price |
|---|---|---|
| 8/12/2025 | Listed for rent | $4,300$2/sqft |
Source: Bright MLS #MDMC2194984 | ||
| 8/11/2025 | Sold | $720,000-2.7%$413/sqft |
Source: | ||
| 7/25/2025 | Contingent | $739,900$424/sqft |
Source: | ||
| 7/14/2025 | Price change | $739,900-1.3%$424/sqft |
Source: | ||
| 6/27/2025 | Listed for sale | $750,000+2.3%$430/sqft |
Source: | ||

