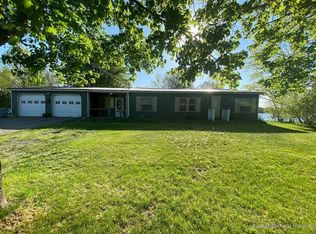Closed
$423,237
845 Main Road, Milford, ME 04461
4beds
2,750sqft
Single Family Residence
Built in 1976
45 Acres Lot
$431,800 Zestimate®
$154/sqft
$2,761 Estimated rent
Home value
$431,800
$263,000 - $712,000
$2,761/mo
Zestimate® history
Loading...
Owner options
Explore your selling options
What's special
Awesome Custom Ranch Style Home With Acreage and Amenities! This one-of-a-kind ranch-style home offers comfort, space, and versatility—set on generous acreage with standout features inside and out. The oversized garage includes a finished bonus room above—perfect for guests, a studio, or recreation—and a separate 400 sq. ft. heated workshop or home office offers flexible work-from-home or hobby space. The heart of the home is a beautiful white kitchen featuring leathered granite countertops, stainless steel appliances, an island for gathering, and an open flow to the sunken living room. There, you'll find soaring ceilings, a striking double-sided indoor-outdoor wood burning fireplace, and sliders that open to a private back patio. Outside, enjoy your own backyard retreat with a pool, basketball court, and distinctive stone and cedar board-and-batten siding that adds rustic charm and curb appeal. The primary bedroom includes a full private bath, and first-floor laundry makes everyday living a breeze. For peace of mind, flood insurance was quoted in March 2025 at 950/year for 250,000 in coverage (owner-occupied, no prior flood claims within past 5 years - buyer should verify quote before purchase). Financing options are available for this home including low and no down payment loans for qualified buyers.
Zillow last checked: 8 hours ago
Listing updated: September 08, 2025 at 10:05am
Listed by:
Your Home Sold Guaranteed Realty
Bought with:
ERA Dawson-Bradford Co.
Source: Maine Listings,MLS#: 1630448
Facts & features
Interior
Bedrooms & bathrooms
- Bedrooms: 4
- Bathrooms: 3
- Full bathrooms: 2
- 1/2 bathrooms: 1
Primary bedroom
- Features: Full Bath
- Level: First
Bedroom 2
- Features: Closet
- Level: First
Bedroom 3
- Features: Closet
- Level: First
Bedroom 4
- Features: Closet
- Level: First
Bonus room
- Features: Above Garage
- Level: Second
Den
- Level: First
Dining room
- Features: Dining Area, Informal
- Level: First
Kitchen
- Features: Kitchen Island
- Level: First
Living room
- Features: Sunken/Raised, Wood Burning Fireplace
- Level: First
Mud room
- Level: First
Other
- Features: Workshop
- Level: First
Heating
- Forced Air, Heat Pump
Cooling
- Heat Pump
Appliances
- Included: Dishwasher, Microwave, Electric Range, Refrigerator, Washer
Features
- 1st Floor Bedroom, 1st Floor Primary Bedroom w/Bath, One-Floor Living, Primary Bedroom w/Bath
- Flooring: Carpet, Luxury Vinyl
- Windows: Double Pane Windows
- Basement: Interior Entry,Full,Unfinished
- Number of fireplaces: 1
Interior area
- Total structure area: 2,750
- Total interior livable area: 2,750 sqft
- Finished area above ground: 2,750
- Finished area below ground: 0
Property
Parking
- Total spaces: 2
- Parking features: Gravel, 5 - 10 Spaces
- Attached garage spaces: 2
Features
- Patio & porch: Patio
Lot
- Size: 45 Acres
- Features: Rural, Level, Open Lot, Landscaped, Wooded
Details
- Additional structures: Shed(s)
- Parcel number: MILDM007B008
- Zoning: River Residential
Construction
Type & style
- Home type: SingleFamily
- Architectural style: Ranch
- Property subtype: Single Family Residence
Materials
- Wood Frame, Wood Siding
- Roof: Shingle
Condition
- Year built: 1976
Utilities & green energy
- Electric: Circuit Breakers
- Sewer: Private Sewer
- Water: Private
Community & neighborhood
Location
- Region: Milford
Other
Other facts
- Road surface type: Paved
Price history
| Date | Event | Price |
|---|---|---|
| 9/5/2025 | Sold | $423,237-5.9%$154/sqft |
Source: | ||
| 7/25/2025 | Pending sale | $450,000$164/sqft |
Source: | ||
| 7/15/2025 | Listed for sale | $450,000$164/sqft |
Source: | ||
Public tax history
| Year | Property taxes | Tax assessment |
|---|---|---|
| 2024 | $5,058 +4.8% | $229,900 |
| 2023 | $4,828 +16.7% | $229,900 |
| 2022 | $4,138 +13.5% | $229,900 +13.5% |
Find assessor info on the county website
Neighborhood: 04461
Nearby schools
GreatSchools rating
- NADr Lewis S Libby SchoolGrades: PK-8Distance: 3.5 mi
Get pre-qualified for a loan
At Zillow Home Loans, we can pre-qualify you in as little as 5 minutes with no impact to your credit score.An equal housing lender. NMLS #10287.
