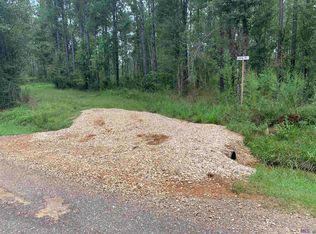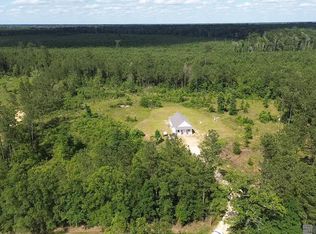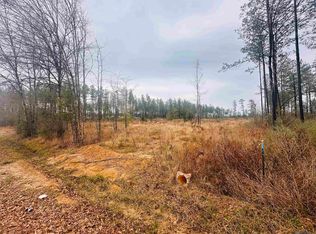Sold on 09/18/25
Price Unknown
845 McLin Rd, Pine Grove, LA 70453
3beds
1,794sqft
Single Family Residence, Residential
Built in 2022
10.5 Acres Lot
$461,100 Zestimate®
$--/sqft
$2,235 Estimated rent
Home value
$461,100
Estimated sales range
Not available
$2,235/mo
Zestimate® history
Loading...
Owner options
Explore your selling options
What's special
Rustic Elegance Meets Modern Comfort on 10.5 Acres! PRICE DROP! Do not miss your opportunity to own this beautiful home. Perched on top of a hill with a long gravel driveway, this custom 3-bedroom, 2-bath home offers peace, privacy, and plenty of space to spread out. Built with solid cypress beams and a durable stick frame wrapped in sleek black metal, the home features stained grey concrete floors throughout, blending country charm with contemporary style. Enjoy the open-concept kitchen complete with a farmhouse sink, deep cabinetry, oversized island, glass top stove, stainless steel appliances, and a walk-in pantry. The mudroom includes a walk-in laundry area with a utility sink for added convenience. The spacious master suite boasts a farmhouse door, granite double vanity with undermount sinks, soaking tub, separate shower, walk-in closet with built-in shelves, and luxurious details throughout. Outdoors, you’ll find a large front and back porch with wood accents, large covered back porch with a outdoor kitchen great for entertaining . Relax by the stocked pond with its own fishing deck or take aim down the dedicated shooting lane. A 20x30 shop with built-in shelving. A rare blend of rural luxury and everyday practicality—this hilltop retreat is ready to welcome you home.
Zillow last checked: 8 hours ago
Listing updated: October 02, 2025 at 09:26am
Listed by:
Alesha Graham,
Movement Realty LLC
Bought with:
Caroline Knaps, 0000029937
The Market Real Estate Co
Source: ROAM MLS,MLS#: 2025010484
Facts & features
Interior
Bedrooms & bathrooms
- Bedrooms: 3
- Bathrooms: 2
- Full bathrooms: 2
Primary bedroom
- Features: En Suite Bath, Walk-In Closet(s), Master Downstairs
- Level: First
- Area: 227.84
- Width: 12.8
Bedroom 1
- Level: First
- Area: 148.35
- Width: 11.5
Bedroom 2
- Level: First
- Area: 153.27
- Width: 11.7
Primary bathroom
- Features: Double Vanity, Walk-In Closet(s), Separate Shower
- Level: First
- Area: 170.05
- Width: 17.9
Bathroom 1
- Level: First
- Area: 64.19
Kitchen
- Features: Granite Counters, Kitchen Island, Pantry, Cabinets Custom Built
- Level: First
- Area: 348.66
Living room
- Level: First
- Area: 405.42
Heating
- Central
Cooling
- Central Air, Ceiling Fan(s)
Appliances
- Included: Ice Maker, Dishwasher, Disposal, Freezer, Ice Machine, Range/Oven, Refrigerator, Stainless Steel Appliance(s)
- Laundry: Electric Dryer Hookup, Inside, Washer/Dryer Hookups, Mud Room
Features
- Eat-in Kitchen, Ceiling 9'+
- Flooring: Concrete
- Windows: Screens
Interior area
- Total structure area: 2,588
- Total interior livable area: 1,794 sqft
Property
Parking
- Total spaces: 3
- Parking features: 3 Cars Park, Attached, Concrete
- Has attached garage: Yes
Features
- Stories: 1
- Patio & porch: Covered, Patio, Porch
- Exterior features: Outdoor Grill, Outdoor Kitchen, Lighting, Rain Gutters
- Has view: Yes
- View description: Water
- Has water view: Yes
- Water view: Water
- Waterfront features: Walk To Water
Lot
- Size: 10.50 Acres
- Features: Partially Cleared
Details
- Additional structures: Storage
- Special conditions: Standard
Construction
Type & style
- Home type: SingleFamily
- Architectural style: Other
- Property subtype: Single Family Residence, Residential
Materials
- Aluminum Siding, Frame, Metal Const
- Foundation: Slab
- Roof: Metal
Condition
- All Original
- New construction: No
- Year built: 2022
Utilities & green energy
- Gas: City/Parish
- Sewer: Septic Tank
- Water: Individual Water/Well
Community & neighborhood
Security
- Security features: Smoke Detector(s)
Location
- Region: Pine Grove
- Subdivision: Not A Subdivision
Other
Other facts
- Listing terms: Cash,Conventional,FMHA/Rural Dev,VA Loan
Price history
| Date | Event | Price |
|---|---|---|
| 9/18/2025 | Sold | -- |
Source: | ||
| 8/6/2025 | Contingent | $469,900$262/sqft |
Source: | ||
| 7/30/2025 | Price change | $469,900-6%$262/sqft |
Source: | ||
| 7/9/2025 | Price change | $500,000-2%$279/sqft |
Source: | ||
| 6/5/2025 | Listed for sale | $510,000$284/sqft |
Source: | ||
Public tax history
Tax history is unavailable.
Neighborhood: 70453
Nearby schools
GreatSchools rating
- 3/10St. Helena Central Elementary SchoolGrades: 3-6Distance: 12.4 mi
- 2/10St. Helena Central High SchoolGrades: 7-12Distance: 12.9 mi
- NASt. Helena Early Learning CenterGrades: PK-2Distance: 12.5 mi
Schools provided by the listing agent
- District: St Helena Parish
Source: ROAM MLS. This data may not be complete. We recommend contacting the local school district to confirm school assignments for this home.


