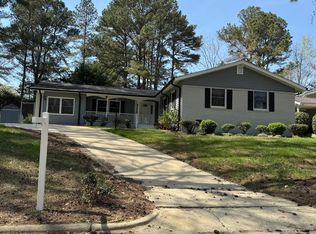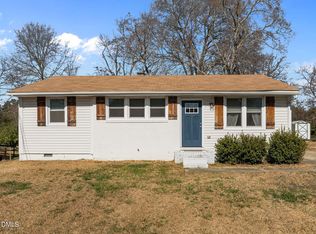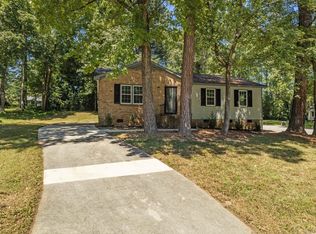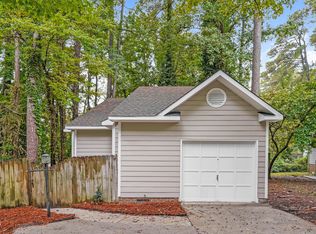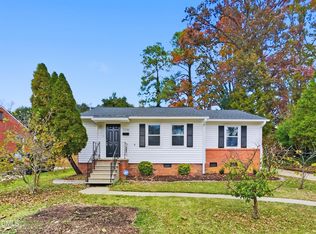Beautifully renovated 4BD/2BA ranch home just minutes from downtown Raleigh! Cozy, bright family room opens into dining area and kitchen. Updated kitchen includes new quartz countertops and stainless-steel appliances. The home has four bedrooms or, if preferred, a master bedroom with anadjoining office/den. Both bathrooms have been remodeled. New LVP flooring, blinds, light fixtures, range and washer/dryer. New roof and freshly painted exterior. Exterior features large front yard, fenced yard and patio/deck in the back yard. This home is located less than two miles from downtown Raleigh and the I40/440 interchange for easy commute to work, restaurants, shopping, etc. Enjoy walking trails, pool, playground, tennis, basketball and more at the neighborhood Biltmore Hills Park. This area is growing with new luxury homes and neighborhoods nearby.
Pending
$274,900
845 Newcombe Rd, Raleigh, NC 27610
4beds
1,218sqft
Est.:
Ranch, Residential
Built in 1960
8,276.4 Square Feet Lot
$274,800 Zestimate®
$226/sqft
$-- HOA
What's special
Fenced yardLight fixturesCozy bright family roomLarge front yardStainless-steel appliancesNew roofFreshly painted exterior
- 30 days |
- 1,825 |
- 95 |
Zillow last checked: 8 hours ago
Listing updated: January 13, 2026 at 06:45pm
Listed by:
Diane Murdock 919-368-3077,
Raleigh Investment Real Estate
Source: Doorify MLS,MLS#: 10140538
Facts & features
Interior
Bedrooms & bathrooms
- Bedrooms: 4
- Bathrooms: 2
- Full bathrooms: 2
Heating
- Central, Gas Pack
Cooling
- Ceiling Fan(s), Central Air
Appliances
- Included: Dishwasher, Electric Range, Microwave, Washer/Dryer Stacked
- Laundry: Laundry Closet, Main Level
Features
- Bathtub/Shower Combination, Ceiling Fan(s), Dining L, Double Vanity, Quartz Counters
- Flooring: Vinyl
- Has fireplace: No
Interior area
- Total structure area: 1,218
- Total interior livable area: 1,218 sqft
- Finished area above ground: 1,218
- Finished area below ground: 0
Property
Parking
- Total spaces: 3
- Parking features: Driveway
- Uncovered spaces: 3
Features
- Levels: One
- Stories: 1
- Patio & porch: Deck, Porch
- Exterior features: Fenced Yard, Private Yard, Rain Gutters, Storage
- Pool features: Community
- Fencing: Back Yard
- Has view: Yes
Lot
- Size: 8,276.4 Square Feet
- Features: Back Yard
Details
- Parcel number: 171205185004000 0054711
- Zoning: R-6
- Special conditions: Standard
Construction
Type & style
- Home type: SingleFamily
- Architectural style: Ranch
- Property subtype: Ranch, Residential
Materials
- Aluminum Siding, Brick Veneer
- Roof: Shingle, See Remarks
Condition
- New construction: No
- Year built: 1960
Utilities & green energy
- Sewer: Public Sewer
- Water: Public
- Utilities for property: Electricity Connected, Natural Gas Connected, Sewer Connected, Water Connected
Community & HOA
Community
- Subdivision: Biltmore Hills
HOA
- Has HOA: No
- Amenities included: Basketball Court, Park, Picnic Area, Pool, Tennis Court(s)
Location
- Region: Raleigh
Financial & listing details
- Price per square foot: $226/sqft
- Tax assessed value: $261,593
- Annual tax amount: $2,301
- Date on market: 1/10/2026
Estimated market value
$274,800
$261,000 - $289,000
$2,080/mo
Price history
Price history
| Date | Event | Price |
|---|---|---|
| 1/13/2026 | Pending sale | $274,900$226/sqft |
Source: | ||
| 1/10/2026 | Listed for sale | $274,900$226/sqft |
Source: | ||
| 11/25/2025 | Listing removed | $274,900$226/sqft |
Source: | ||
| 11/20/2025 | Listed for sale | $274,900$226/sqft |
Source: | ||
| 11/14/2025 | Pending sale | $274,900$226/sqft |
Source: | ||
Public tax history
Public tax history
| Year | Property taxes | Tax assessment |
|---|---|---|
| 2025 | $2,301 +0.4% | $261,593 |
| 2024 | $2,292 +30.5% | $261,593 +64.2% |
| 2023 | $1,757 +7.6% | $159,336 |
Find assessor info on the county website
BuyAbility℠ payment
Est. payment
$1,557/mo
Principal & interest
$1305
Property taxes
$156
Home insurance
$96
Climate risks
Neighborhood: South Raleigh
Nearby schools
GreatSchools rating
- 3/10Timber Drive ElementaryGrades: PK-5Distance: 4.2 mi
- 10/10Lufkin Road MiddleGrades: 6-8Distance: 12.2 mi
- 4/10Southeast Raleigh HighGrades: 9-12Distance: 1.2 mi
Schools provided by the listing agent
- Elementary: Wake - Timber Drive
- Middle: Wake - Lufkin Road
- High: Wake - S E Raleigh
Source: Doorify MLS. This data may not be complete. We recommend contacting the local school district to confirm school assignments for this home.
- Loading
