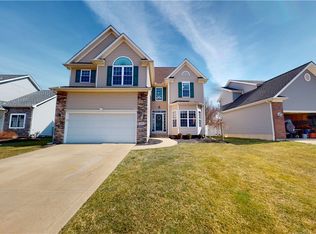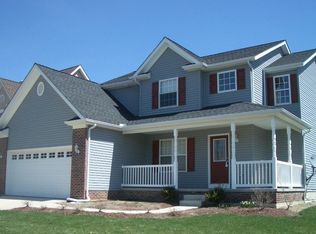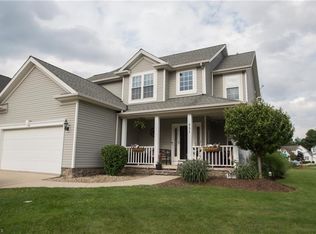Sold for $326,000 on 06/14/24
$326,000
845 Outrigger Cv, Painesville, OH 44077
3beds
3,032sqft
Single Family Residence
Built in 2004
0.34 Acres Lot
$353,500 Zestimate®
$108/sqft
$2,538 Estimated rent
Home value
$353,500
$311,000 - $403,000
$2,538/mo
Zestimate® history
Loading...
Owner options
Explore your selling options
What's special
Welcome to your new home! Nestled in Lake Erie Shores, this colonial residence offers the opportunity to add your personal style. 2
bedrooms up with the main suite on the first floor, 2 full baths, and 1 half bath, this spacious home has ample space to live comfortably and entertain. The two story foyer is bright and leads to the dining room which could also be a den/office. The eat in kitchen flows into the great room with a gas fireplace and cathedral ceilings. The main floor master suite, large bathroom with jetted tub and walk in closet round out the main floor. Upstairs there are 2 generous sized bedrooms and another full bath off the hall. There is a large unfinished storage space on the second level that could be finished to be a playroom, bedroom, office, or some other use. The full unfinished lower level can be used for storage or finished to be an additional living space as well. The home sits on a corner lot and the seller is offering a $5,000 flooring credit at closing to replace the carpets with your flooring of choice. The home is located in a beautiful residential community with a beach, pavilions, playground and park. With the space this home offers and the wonderful location, the possibilities are endless. New furnace 2024. Don't miss your chance to make it yours!
Zillow last checked: 8 hours ago
Listing updated: June 17, 2024 at 01:02pm
Listing Provided by:
Amanda M Paradise aparadise@bhhspro.com440-799-3554,
Berkshire Hathaway HomeServices Professional Realty,
Alexandra Bloch 216-644-4540,
Berkshire Hathaway HomeServices Professional Realty
Bought with:
Michael P Coleman, 2012001099
HomeSmart Real Estate Momentum LLC
Michelle Coleman, 2019000038
HomeSmart Real Estate Momentum LLC
Source: MLS Now,MLS#: 5033838 Originating MLS: Akron Cleveland Association of REALTORS
Originating MLS: Akron Cleveland Association of REALTORS
Facts & features
Interior
Bedrooms & bathrooms
- Bedrooms: 3
- Bathrooms: 3
- Full bathrooms: 2
- 1/2 bathrooms: 1
- Main level bathrooms: 2
- Main level bedrooms: 1
Primary bedroom
- Features: Primary Downstairs, Walk-In Closet(s)
- Level: First
Bedroom
- Level: Second
Bedroom
- Level: Second
Primary bathroom
- Features: Soaking Tub
- Level: First
Bathroom
- Description: Half Bathroom
- Level: First
Bathroom
- Description: Full Bathroom
- Level: Second
Basement
- Level: Lower
Dining room
- Level: First
Eat in kitchen
- Features: Laminate Counters
- Level: First
Entry foyer
- Features: High Ceilings
- Level: First
Great room
- Features: Cathedral Ceiling(s), Fireplace
- Level: First
Laundry
- Level: First
Other
- Description: There is a large unfinished storage area on the second floor that could be finished to add playroom, bedroom, office, other use
- Level: Second
Pantry
- Level: First
Heating
- Forced Air, Gas
Cooling
- Central Air
Appliances
- Included: Dryer, Dishwasher, Disposal, Microwave, Refrigerator, Washer
- Laundry: Laundry Room, Laundry Tub, Sink
Features
- Cathedral Ceiling(s), Entrance Foyer, Eat-in Kitchen, Laminate Counters, Primary Downstairs, Pantry, Soaking Tub, Walk-In Closet(s), Jetted Tub
- Basement: Full,Unfinished,Sump Pump
- Number of fireplaces: 1
- Fireplace features: Gas, Great Room
Interior area
- Total structure area: 3,032
- Total interior livable area: 3,032 sqft
- Finished area above ground: 2,002
- Finished area below ground: 1,030
Property
Parking
- Total spaces: 2
- Parking features: Attached, Garage
- Attached garage spaces: 2
Features
- Levels: Two
- Stories: 2
- Patio & porch: Deck, Front Porch
- Exterior features: Rain Gutters
Lot
- Size: 0.34 Acres
- Features: Back Yard, Corner Lot, Front Yard
Details
- Parcel number: 11B043F001650
Construction
Type & style
- Home type: SingleFamily
- Architectural style: Contemporary
- Property subtype: Single Family Residence
Materials
- Vinyl Siding
- Roof: Asphalt
Condition
- Year built: 2004
Utilities & green energy
- Sewer: Public Sewer
- Water: Public
Community & neighborhood
Security
- Security features: Smoke Detector(s)
Location
- Region: Painesville
- Subdivision: Lake Erie Shores
HOA & financial
HOA
- Has HOA: Yes
- HOA fee: $350 annually
- Services included: Association Management, Common Area Maintenance, Recreation Facilities, Reserve Fund
- Association name: Lake Erie Shores Hoa
Other
Other facts
- Listing terms: Cash,Conventional,FHA
Price history
| Date | Event | Price |
|---|---|---|
| 6/17/2024 | Pending sale | $325,000-0.3%$107/sqft |
Source: | ||
| 6/14/2024 | Sold | $326,000+0.3%$108/sqft |
Source: | ||
| 5/6/2024 | Contingent | $325,000$107/sqft |
Source: | ||
| 5/3/2024 | Listed for sale | $325,000+31%$107/sqft |
Source: | ||
| 11/18/2004 | Sold | $248,000$82/sqft |
Source: Public Record | ||
Public tax history
| Year | Property taxes | Tax assessment |
|---|---|---|
| 2024 | $4,823 -1.9% | $105,810 +17.8% |
| 2023 | $4,917 +1.9% | $89,830 |
| 2022 | $4,824 -0.4% | $89,830 |
Find assessor info on the county website
Neighborhood: 44077
Nearby schools
GreatSchools rating
- 6/10Hale Road Elementary SchoolGrades: K-5Distance: 2.4 mi
- 5/10Riverside Jr/Sr High SchoolGrades: 8-12Distance: 3.4 mi
- 6/10Henry F Lamuth Middle SchoolGrades: 6-8Distance: 5.3 mi
Schools provided by the listing agent
- District: Riverside LSD Lake- 4306
Source: MLS Now. This data may not be complete. We recommend contacting the local school district to confirm school assignments for this home.

Get pre-qualified for a loan
At Zillow Home Loans, we can pre-qualify you in as little as 5 minutes with no impact to your credit score.An equal housing lender. NMLS #10287.
Sell for more on Zillow
Get a free Zillow Showcase℠ listing and you could sell for .
$353,500
2% more+ $7,070
With Zillow Showcase(estimated)
$360,570

