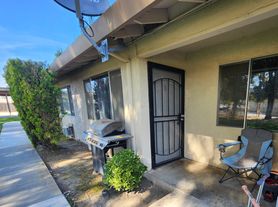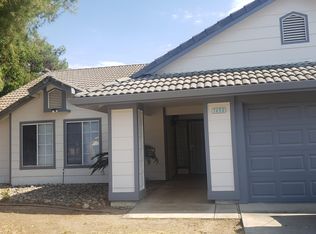Home in Gustine.
Partially furnished , washer n dryer . Alot of extras.
Corner block. End of city.
Great location
Gustine ,Ca.
Must Tour. Before you put Application !! Max. 4. Tenants
Can discuss more if minors
Leave message. Or text. So i know its not scam
Good credit
Min. 720
Rental history
Employment. History
At least 2. Years. Verifiable .
Dont Apply. If not.
Tenant pays all utilities.
Does come partially furnished.
Can come to see and if you dont like all thats incl. i can remove stuff.
Has. Washer n dryer. And. Water purifier in garage.
Schedule a viewing with owner.
House for rent
Accepts Zillow applications
$2,300/mo
845 Pointe Lourose Ave, Gustine, CA 95322
4beds
1,730sqft
Price may not include required fees and charges.
Single family residence
Available Mon Dec 1 2025
No pets
Central air
In unit laundry
Attached garage parking
Forced air
What's special
Water purifier in garageCorner blockWasher n dryer
- 21 days |
- -- |
- -- |
Travel times
Facts & features
Interior
Bedrooms & bathrooms
- Bedrooms: 4
- Bathrooms: 2
- Full bathrooms: 2
Heating
- Forced Air
Cooling
- Central Air
Appliances
- Included: Dishwasher, Dryer, Freezer, Oven, Refrigerator, Washer
- Laundry: In Unit
Features
- Flooring: Carpet, Tile
- Furnished: Yes
Interior area
- Total interior livable area: 1,730 sqft
Property
Parking
- Parking features: Attached
- Has attached garage: Yes
- Details: Contact manager
Features
- Exterior features: Heating system: Forced Air, No Utilities included in rent
Details
- Parcel number: 021110007000
Construction
Type & style
- Home type: SingleFamily
- Property subtype: Single Family Residence
Community & HOA
Location
- Region: Gustine
Financial & listing details
- Lease term: 1 Year
Price history
| Date | Event | Price |
|---|---|---|
| 10/3/2025 | Listed for rent | $2,300$1/sqft |
Source: Zillow Rentals | ||
| 10/9/2024 | Sold | $465,000-3.1%$269/sqft |
Source: MetroList Services of CA #224097653 | ||
| 9/30/2024 | Pending sale | $480,000$277/sqft |
Source: MetroList Services of CA #224097653 | ||
| 9/17/2024 | Price change | $480,000-4%$277/sqft |
Source: MetroList Services of CA #224097653 | ||
| 9/3/2024 | Listed for sale | $500,000-5.7%$289/sqft |
Source: MetroList Services of CA #224097653 | ||

