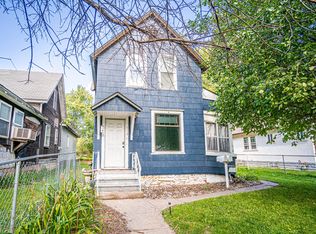House for rent available in Oct. 1, 2025. It's 4 bedroom, 2 bath and 1 detach car garage. Section 8 Voucher is acceptable. No Pet. No Smoker. Required First Month Payment and Security Deposit. Back Ground Check Required. Tenant Responsible All Utility. Open House On 9/26/2025 @10pm-11am Tenant is responsible for gas, electric, trash and water. First month rent and security deposit. No smoker allow and no Pet. 1 years lease.
This property is off market, which means it's not currently listed for sale or rent on Zillow. This may be different from what's available on other websites or public sources.
