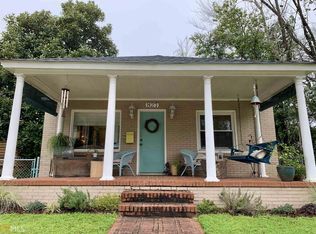Sold for $395,000 on 01/19/24
$395,000
845 Tatnall St, Macon, GA 31201
6beds
3,752sqft
Single Family Residence, Residential
Built in 1924
6,098.4 Square Feet Lot
$410,800 Zestimate®
$105/sqft
$2,333 Estimated rent
Home value
$410,800
$382,000 - $444,000
$2,333/mo
Zestimate® history
Loading...
Owner options
Explore your selling options
What's special
Welcome to this beautifully renovated historic home with 6 bedrooms and 3.5 baths, where the past meets modern luxury. As you step inside, you'll be greeted by 10-foot ceilings with rich hardwood floors throughout, creating a cozy and spacious atmosphere. The spacious kitchen is a culinary dream with white shaker cabinets, a custom kitchen island for both functionality and style, quartz countertops, new appliances and fixtures. The bathrooms have been tastefully transformed into spa-like retreats, featuring new fixtures, oversized tiled shower, and thoughtfully selected high end finishes. This historic home offers a perfect blend of classic charm and contemporary comfort. Located in a convenient neighborhood with easy access to Mercer, dog-parks, and downtown for dining and leisure. This renovated gem is ready for its next chapter. Schedule your viewing today and make this historic masterpiece your new home.
Zillow last checked: 8 hours ago
Listing updated: October 30, 2025 at 12:13pm
Listed by:
Kuttan Lal 478-737-1360,
Coldwell Banker Access Realty, Warner Robins
Bought with:
Michael Walker, 257263
Coldwell Banker Access Realty, Macon
Source: MGMLS,MLS#: 172417
Facts & features
Interior
Bedrooms & bathrooms
- Bedrooms: 6
- Bathrooms: 4
- Full bathrooms: 3
- 1/2 bathrooms: 1
Primary bedroom
- Level: First
Kitchen
- Level: First
Heating
- Central
Cooling
- Ceiling Fan(s)
Appliances
- Included: Dishwasher, Electric Range
Features
- Flooring: Ceramic Tile, Hardwood
- Basement: Crawl Space
- Number of fireplaces: 6
Interior area
- Total structure area: 3,752
- Total interior livable area: 3,752 sqft
- Finished area above ground: 3,752
- Finished area below ground: 0
Property
Parking
- Total spaces: 2
- Parking features: Carport
- Carport spaces: 2
Features
- Levels: Two
- Patio & porch: Covered, Porch
- Exterior features: None
- Pool features: None
Lot
- Size: 6,098 sqft
Details
- Parcel number: Q0730448
Construction
Type & style
- Home type: SingleFamily
- Architectural style: Traditional
- Property subtype: Single Family Residence, Residential
Materials
- Brick
- Foundation: Block
- Roof: Composition
Condition
- Resale,Updated/Remodeled
- New construction: No
- Year built: 1924
Utilities & green energy
- Sewer: Public Sewer
- Water: Public
Community & neighborhood
Security
- Security features: Security System
Location
- Region: Macon
- Subdivision: Not in Subdivision
Other
Other facts
- Listing agreement: Exclusive Right To Sell
- Listing terms: Cash,Conventional,FHA,VA Loan
Price history
| Date | Event | Price |
|---|---|---|
| 1/23/2024 | Listing removed | $395,000$105/sqft |
Source: Coldwell Banker Platinum Properties #236114 | ||
| 1/22/2024 | Listed for sale | $395,000$105/sqft |
Source: Coldwell Banker Platinum Properties #236114 | ||
| 1/19/2024 | Sold | $395,000$105/sqft |
Source: | ||
| 12/4/2023 | Pending sale | $395,000$105/sqft |
Source: CGMLS #236114 | ||
| 11/16/2023 | Listed for sale | $395,000$105/sqft |
Source: CGMLS #236114 | ||
Public tax history
| Year | Property taxes | Tax assessment |
|---|---|---|
| 2024 | $2,192 -3.2% | $89,193 |
| 2023 | $2,265 -18.2% | $89,193 +10.9% |
| 2022 | $2,770 +20.6% | $80,391 +33% |
Find assessor info on the county website
Neighborhood: 31201
Nearby schools
GreatSchools rating
- 3/10Williams Elementary SchoolGrades: PK-5Distance: 0.6 mi
- 6/10Miller Magnet Middle SchoolGrades: 6-8Distance: 0.8 mi
- 6/10Central High SchoolGrades: 9-12Distance: 0.7 mi
Schools provided by the listing agent
- Elementary: Williams Elementary
- Middle: Miller Magnet
- High: Central - Bibb
Source: MGMLS. This data may not be complete. We recommend contacting the local school district to confirm school assignments for this home.

Get pre-qualified for a loan
At Zillow Home Loans, we can pre-qualify you in as little as 5 minutes with no impact to your credit score.An equal housing lender. NMLS #10287.
Sell for more on Zillow
Get a free Zillow Showcase℠ listing and you could sell for .
$410,800
2% more+ $8,216
With Zillow Showcase(estimated)
$419,016