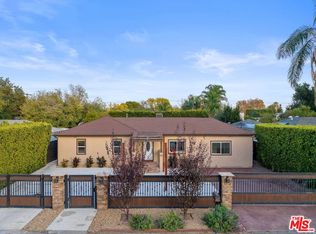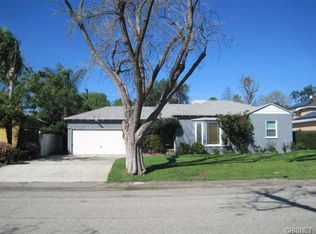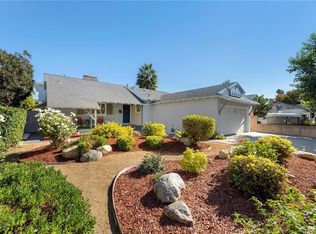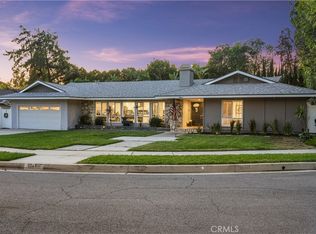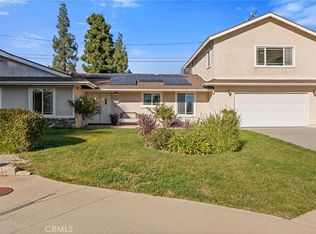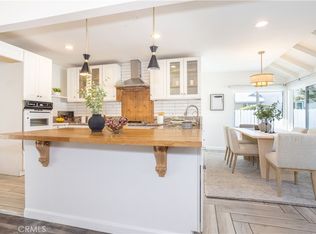2436 sqft of structure with a LOT Size of 9480 sqft. Multi-Unit Property. Total 6 Bedrooms and 4 Baths. Main House is 4 Bedrooms, 2 Baths 1574 sqft and the ADU is 2 Bedrooms, 2 Baths 862 sqft. You can Live at your Oasis or Rent it out with a Potential Rental income of $9000/Month. Open floor plan, Wood flooring, Central AC and Heating. Washer and Dryer inside the unit. Tankless water heater. Paid off Solar panels installed in 2016. The ADU has a separate address, 8448 Calvin Ave. Built in 2021. ADU has a private entrance and a separate backyard. ADU has a Washer and Dryer hookup inside the Unit. Tankless water heater, Double pane windows. Partial high Ceilings. ADU is currently leased for $2875 and it’s month to month. To Capitalize on rental income, the Main house has been temporarily sectioned off to a 3rd separate unit known as the Private Suite. This unit is 2 Bedrooms and 1 Bath with its own Private Entrance and backyard. The Private Suite is currently leased for $2540 and it’s month to month as well. The Remainder of the main house could be Leased for $3500, for a Potential total Rental income of $9000/Month. This property is Perfect for you to Occupy with your Large Family or Rent it out as an Investment. There is so much more room in the back to add an additional ADU or a SB 9 unit. Prime Location near CSUN, Costco, Porto's Bakery, Northridge Mall, Parks, In-N-Out and much more. U-Shaped Gated driveway with 2 automated Doors. Make this a Perfect place to call Home. You will LOVE this place.
For sale
Listing Provided by:
Arvin Nazari DRE #01711917 818-636-3749,
California State Realty
$1,299,000
8450 Calvin Ave, Northridge, CA 91324
6beds
2,436sqft
Est.:
Single Family Residence
Built in 1947
9,483 Square Feet Lot
$1,264,900 Zestimate®
$533/sqft
$-- HOA
What's special
Gated drivewaySeparate backyardHigh ceilingsOpen floor planWood flooringCentral ac and heatingTankless water heater
- 88 days |
- 610 |
- 47 |
Zillow last checked: 9 hours ago
Listing updated: November 03, 2025 at 05:35pm
Listing Provided by:
Arvin Nazari DRE #01711917 818-636-3749,
California State Realty
Source: CRMLS,MLS#: GD25201134 Originating MLS: California Regional MLS
Originating MLS: California Regional MLS
Tour with a local agent
Facts & features
Interior
Bedrooms & bathrooms
- Bedrooms: 6
- Bathrooms: 4
- Full bathrooms: 4
- Main level bathrooms: 1
- Main level bedrooms: 1
Rooms
- Room types: Family Room, Laundry
Heating
- Central
Cooling
- Central Air
Appliances
- Included: Dishwasher, Gas Oven, Refrigerator, Tankless Water Heater, Washer
- Laundry: Inside, Laundry Closet
Features
- Quartz Counters
- Flooring: Laminate, Wood
- Windows: Double Pane Windows
- Has fireplace: No
- Fireplace features: None
- Common walls with other units/homes: 1 Common Wall
Interior area
- Total interior livable area: 2,436 sqft
Video & virtual tour
Property
Parking
- Total spaces: 4
- Parking features: Electric Gate, Gated, RV Potential
- Uncovered spaces: 4
Features
- Levels: One
- Stories: 1
- Entry location: Main
- Pool features: None
- Spa features: None
- Fencing: Wood
- Has view: Yes
- View description: Neighborhood
Lot
- Size: 9,483 Square Feet
- Features: Garden, Landscaped
Details
- Parcel number: 2783003017
- Zoning: LARA
- Special conditions: Standard
Construction
Type & style
- Home type: SingleFamily
- Property subtype: Single Family Residence
- Attached to another structure: Yes
Materials
- Foundation: Raised
- Roof: Shingle
Condition
- Updated/Remodeled
- New construction: No
- Year built: 1947
Utilities & green energy
- Electric: Electricity - On Property
- Sewer: Public Sewer
- Water: Public
- Utilities for property: Cable Connected, Electricity Connected, Natural Gas Connected, Sewer Connected, Water Connected
Community & HOA
Community
- Features: Biking, Hiking, Park
- Security: Carbon Monoxide Detector(s), Security Gate, Smoke Detector(s)
Location
- Region: Northridge
Financial & listing details
- Price per square foot: $533/sqft
- Tax assessed value: $1,326,000
- Annual tax amount: $16,204
- Date on market: 9/6/2025
- Cumulative days on market: 88 days
- Listing terms: Cash,Cash to New Loan,Conventional
Estimated market value
$1,264,900
$1.20M - $1.33M
$5,908/mo
Price history
Price history
| Date | Event | Price |
|---|---|---|
| 9/30/2025 | Listing removed | $3,575$1/sqft |
Source: Zillow Rentals Report a problem | ||
| 9/9/2025 | Listed for rent | $3,575$1/sqft |
Source: Zillow Rentals Report a problem | ||
| 9/7/2025 | Listed for sale | $1,299,000$533/sqft |
Source: | ||
| 9/6/2025 | Listing removed | $1,299,000$533/sqft |
Source: | ||
| 6/23/2025 | Pending sale | $1,299,000-0.1%$533/sqft |
Source: | ||
Public tax history
Public tax history
| Year | Property taxes | Tax assessment |
|---|---|---|
| 2025 | $16,204 +1.4% | $1,326,000 +2% |
| 2024 | $15,977 +78.6% | $1,300,000 +82.1% |
| 2023 | $8,944 +4.8% | $713,914 +2% |
Find assessor info on the county website
BuyAbility℠ payment
Est. payment
$8,156/mo
Principal & interest
$6445
Property taxes
$1256
Home insurance
$455
Climate risks
Neighborhood: Northridge
Nearby schools
GreatSchools rating
- 6/10Napa Street Elementary SchoolGrades: K-5Distance: 0.5 mi
- 4/10John A. Sutter Middle SchoolGrades: 6-8Distance: 1.6 mi
- 6/10Northridge Academy HighGrades: 9-12Distance: 2.3 mi
- Loading
- Loading
