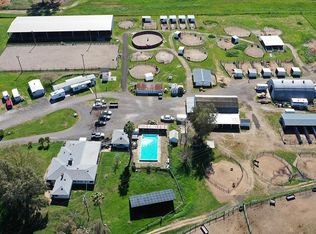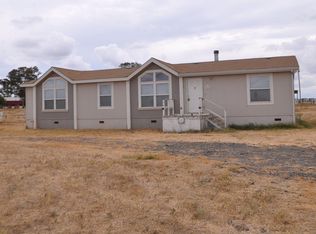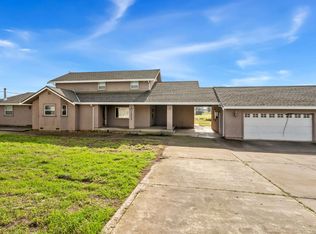Closed
$1,500,000
8450 Locust Rd, Elverta, CA 95626
4beds
2,155sqft
Single Family Residence
Built in 1952
9.7 Acres Lot
$1,604,500 Zestimate®
$696/sqft
$4,770 Estimated rent
Home value
$1,604,500
$1.52M - $1.68M
$4,770/mo
Zestimate® history
Loading...
Owner options
Explore your selling options
What's special
Dreaming of the ranch lifestyle? This gated Elverta horse property offers 14+ acres across two parcels9.7 acres (APN# 202-0080-009-0000) and 4.9 acres (APN# 023-060-025-000 / MLS# 225100806)designed for serious equestrians. Features include 22 stalls (13 in the main barn), two lighted sand arenas (one covered, both approx. 80' x 180'), multiple pastures, paddocks, and room to roam. The spacious home boasts a granite kitchen, formal dining, office, and inside laundry, plus upgrades like central HVAC, tankless water heater, and large windows. Detached garage has been converted to a studio. Outdoor living includes pool, spa, covered patio, and fenced backyard. Extras: workshop, outbuildings, chicken coop, sprinklers, well, septic, and leased solar. Zoned RA-B-X-DR on a quiet dead-end road, this property blends country living near Sacramento with city convenience just minutes away!
Zillow last checked: 8 hours ago
Listing updated: November 12, 2025 at 05:03pm
Listed by:
Susan Barkve DRE #01875105 916-719-8567,
Gateway Properties
Bought with:
Julee Patterson, DRE #01360489
Gateway Properties
Source: MetroList Services of CA,MLS#: 225100437Originating MLS: MetroList Services, Inc.
Facts & features
Interior
Bedrooms & bathrooms
- Bedrooms: 4
- Bathrooms: 3
- Full bathrooms: 2
- Partial bathrooms: 1
Dining room
- Features: Breakfast Nook, Dining/Family Combo, Space in Kitchen
Kitchen
- Features: Breakfast Area, Granite Counters
Heating
- Central
Cooling
- Central Air
Appliances
- Included: Free-Standing Refrigerator, Dishwasher, Disposal, Microwave, Free-Standing Electric Range
- Laundry: Space For Frzr/Refr, Inside Room
Features
- Flooring: Carpet, Concrete, Vinyl
- Number of fireplaces: 1
- Fireplace features: Family Room, Stone
Interior area
- Total interior livable area: 2,155 sqft
Property
Parking
- Total spaces: 2
- Parking features: Detached, Gated
- Garage spaces: 2
Features
- Stories: 1
- Has private pool: Yes
- Pool features: In Ground
- Fencing: Barbed Wire,Partial,Chain Link,Gated Driveway/Sidewalks
Lot
- Size: 9.70 Acres
- Features: Sprinklers In Front, Dead End, Shape Regular, Landscape Front
Details
- Additional structures: Pool House, Barn(s), Shed(s), Storage, Workshop, Outbuilding
- Parcel number: 023060021000
- Zoning description: RA-B-X-DR
- Special conditions: Offer As Is
Construction
Type & style
- Home type: SingleFamily
- Architectural style: Ranch
- Property subtype: Single Family Residence
Materials
- Brick, Stucco
- Foundation: Slab
- Roof: Composition
Condition
- Year built: 1952
Utilities & green energy
- Sewer: Septic System
- Water: Well
- Utilities for property: Electric, Solar, Propane Tank Owned
Green energy
- Energy generation: Solar
Community & neighborhood
Location
- Region: Elverta
Other
Other facts
- Price range: $1.5M - $1.5M
- Road surface type: Gravel
Price history
| Date | Event | Price |
|---|---|---|
| 11/12/2025 | Sold | $1,500,000-11.8%$696/sqft |
Source: MetroList Services of CA #225100437 Report a problem | ||
| 9/23/2025 | Pending sale | $1,700,000$789/sqft |
Source: MetroList Services of CA #225100437 Report a problem | ||
| 8/1/2025 | Listed for sale | $1,700,000+70%$789/sqft |
Source: MetroList Services of CA #225100437 Report a problem | ||
| 7/6/2020 | Listing removed | $999,950$464/sqft |
Source: Coffee Real Estate #20015364 Report a problem | ||
| 3/13/2020 | Listed for sale | $999,950+141%$464/sqft |
Source: Coffee Real Estate #20015364 Report a problem | ||
Public tax history
| Year | Property taxes | Tax assessment |
|---|---|---|
| 2025 | $7,243 +7.1% | $635,414 +2% |
| 2024 | $6,766 -1.3% | $622,956 +2% |
| 2023 | $6,859 +4.1% | $610,742 +2% |
Find assessor info on the county website
Neighborhood: 95626
Nearby schools
GreatSchools rating
- 3/10Elverta Elementary SchoolGrades: K-5Distance: 2.3 mi
- 5/10Alpha Technology Middle SchoolGrades: 6-8Distance: 1 mi
Get a cash offer in 3 minutes
Find out how much your home could sell for in as little as 3 minutes with a no-obligation cash offer.
Estimated market value$1,604,500
Get a cash offer in 3 minutes
Find out how much your home could sell for in as little as 3 minutes with a no-obligation cash offer.
Estimated market value
$1,604,500


