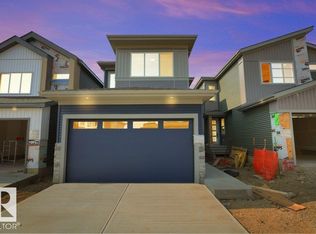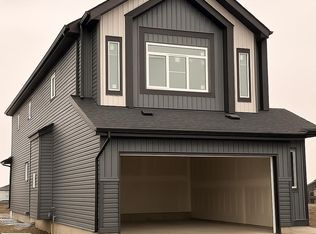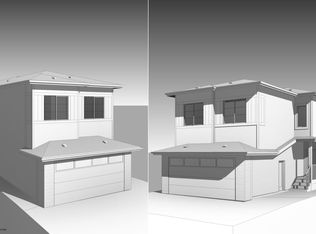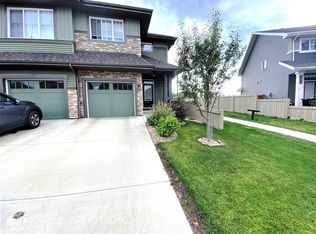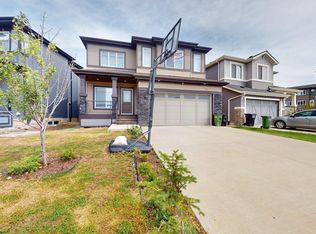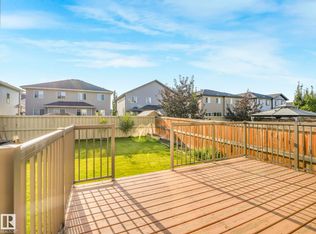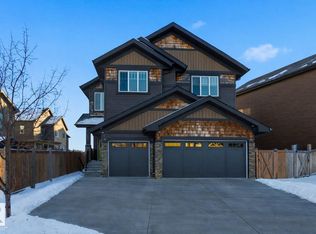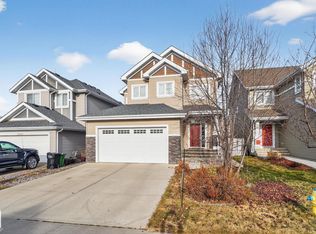8450 Mayday Link SW, Edmonton, AB T6X 0Y7
What's special
- 49 days |
- 10 |
- 0 |
Zillow last checked: 8 hours ago
Listing updated: October 30, 2025 at 06:18pm
Kabir Randhawa,
Royal LePage Noralta Real Estate,
Himanshu Kolte,
Royal LePage Noralta Real Estate
Facts & features
Interior
Bedrooms & bathrooms
- Bedrooms: 4
- Bathrooms: 4
- Full bathrooms: 4
Primary bedroom
- Level: Upper
Heating
- Forced Air-1, Natural Gas, HRV System
Appliances
- Included: Dishwasher-Built-In, Dryer, Oven-Built-In, Microwave, Refrigerator, Electric Cooktop, Washer, Gas Water Heater
Features
- Ceiling 9 ft., Closet Organizers, No Animal Home, No Smoking Home
- Flooring: Carpet, Ceramic Tile, Vinyl Plank
- Basement: Full, Unfinished, 9 ft. Basement Ceiling, 9 ft. Basement Ceiling
Interior area
- Total structure area: 2,215
- Total interior livable area: 2,215 sqft
Property
Parking
- Total spaces: 2
- Parking features: Double Garage Attached
- Attached garage spaces: 2
Features
- Levels: 2 Storey,2
- Patio & porch: Deck
- Exterior features: Playground Nearby
Lot
- Features: Near Golf Course, Playground Nearby, Schools, Shopping Nearby, See Remarks, Golf Nearby
Construction
Type & style
- Home type: SingleFamily
- Property subtype: Single Family Residence
Materials
- Foundation: Concrete Perimeter
- Roof: Asphalt
Condition
- Year built: 2025
Community & HOA
Community
- Features: Ceiling 9 ft., Closet Organizers, Deck, Hot Water Natural Gas, No Animal Home, No Smoking Home, See Remarks, HRV System, Natural Gas BBQ Hookup
- Security: Carbon Monoxide Detectors, Smoke Detector(s), Detectors Smoke
Location
- Region: Edmonton
Financial & listing details
- Price per square foot: C$327/sqft
- Date on market: 10/31/2025
- Ownership: Private
By pressing Contact Agent, you agree that the real estate professional identified above may call/text you about your search, which may involve use of automated means and pre-recorded/artificial voices. You don't need to consent as a condition of buying any property, goods, or services. Message/data rates may apply. You also agree to our Terms of Use. Zillow does not endorse any real estate professionals. We may share information about your recent and future site activity with your agent to help them understand what you're looking for in a home.
Price history
Price history
Price history is unavailable.
Public tax history
Public tax history
Tax history is unavailable.Climate risks
Neighborhood: Ellerslie
Nearby schools
GreatSchools rating
No schools nearby
We couldn't find any schools near this home.
- Loading
