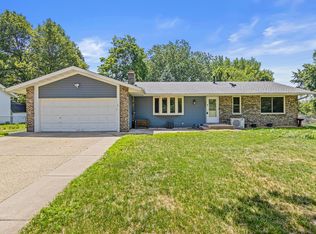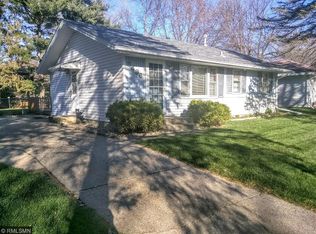Closed
$291,000
8452 85th St S, Cottage Grove, MN 55016
3beds
2,057sqft
Single Family Residence
Built in 1963
0.26 Acres Lot
$289,600 Zestimate®
$141/sqft
$2,512 Estimated rent
Home value
$289,600
$269,000 - $313,000
$2,512/mo
Zestimate® history
Loading...
Owner options
Explore your selling options
What's special
Welcome to this well-maintained 3-bedroom, 2-bath home featuring a 2-car garage and flexible living spaces, ready for a quick close.
The upper level offers a spacious living room and a warm, inviting family room with a wood-accented fireplace, hardwood floors, and direct access to the backyard through glass doors—perfect for cozy evenings or indoor-outdoor entertaining. A separate dining area provides room for everyday meals and special gatherings.
The kitchen offers a practical layout with plenty of cabinet storage, making it a comfortable space for meal prep and daily use. It flows nicely into the dining, keeping the home feeling open and connected.
The lower level includes a large family or rec room—perfect for a home office, gym, or playroom. Outside, enjoy a generous yard and a convenient location close to amenities. Come and check this one out.
Zillow last checked: 8 hours ago
Listing updated: September 03, 2025 at 09:29am
Listed by:
Monica Schafer 651-428-3747,
RE/MAX Results
Bought with:
Faviola Rodriguez
Bridge Realty, LLC
Source: NorthstarMLS as distributed by MLS GRID,MLS#: 6728194
Facts & features
Interior
Bedrooms & bathrooms
- Bedrooms: 3
- Bathrooms: 2
- Full bathrooms: 1
- 3/4 bathrooms: 1
Bedroom 1
- Level: Main
- Area: 110 Square Feet
- Dimensions: 11x10
Bedroom 2
- Level: Main
- Area: 180 Square Feet
- Dimensions: 15x12
Bedroom 3
- Level: Main
- Area: 169 Square Feet
- Dimensions: 13x13
Den
- Level: Lower
- Area: 130 Square Feet
- Dimensions: 13x10
Dining room
- Level: Main
- Area: 144 Square Feet
- Dimensions: 12x12
Family room
- Level: Main
- Area: 336 Square Feet
- Dimensions: 24x14
Kitchen
- Level: Main
- Area: 216 Square Feet
- Dimensions: 18x12
Living room
- Level: Main
- Area: 144 Square Feet
- Dimensions: 12x12
Recreation room
- Level: Lower
- Area: 230 Square Feet
- Dimensions: 23x10
Heating
- Forced Air
Cooling
- Central Air
Appliances
- Included: Dishwasher, Dryer, Range, Refrigerator, Washer
Features
- Basement: Full
- Number of fireplaces: 1
- Fireplace features: Family Room, Gas
Interior area
- Total structure area: 2,057
- Total interior livable area: 2,057 sqft
- Finished area above ground: 1,296
- Finished area below ground: 761
Property
Parking
- Total spaces: 2
- Parking features: Detached
- Garage spaces: 2
Accessibility
- Accessibility features: None
Features
- Levels: One
- Stories: 1
Lot
- Size: 0.26 Acres
- Dimensions: 76 x 150
- Features: Many Trees
Details
- Foundation area: 960
- Parcel number: 1602721310011
- Zoning description: Residential-Single Family
Construction
Type & style
- Home type: SingleFamily
- Property subtype: Single Family Residence
Materials
- Metal Siding, Vinyl Siding, Brick
- Roof: Asphalt
Condition
- Age of Property: 62
- New construction: No
- Year built: 1963
Utilities & green energy
- Electric: Circuit Breakers, Power Company: Xcel Energy
- Gas: Natural Gas
- Sewer: City Sewer/Connected
- Water: City Water/Connected
Community & neighborhood
Location
- Region: Cottage Grove
- Subdivision: Thompson Grove Estates 4th Add
HOA & financial
HOA
- Has HOA: No
Price history
| Date | Event | Price |
|---|---|---|
| 8/29/2025 | Sold | $291,000-2.7%$141/sqft |
Source: | ||
| 7/27/2025 | Pending sale | $299,000$145/sqft |
Source: | ||
| 7/12/2025 | Price change | $299,000-2%$145/sqft |
Source: | ||
| 6/24/2025 | Price change | $305,000-6.2%$148/sqft |
Source: | ||
| 6/15/2025 | Listed for sale | $325,000+27.5%$158/sqft |
Source: | ||
Public tax history
| Year | Property taxes | Tax assessment |
|---|---|---|
| 2024 | $4,340 +14.2% | $293,500 +8.9% |
| 2023 | $3,800 +23.1% | $269,500 +23.8% |
| 2022 | $3,086 -13.2% | $217,700 -6.9% |
Find assessor info on the county website
Neighborhood: 55016
Nearby schools
GreatSchools rating
- 8/10Hillside Elementary SchoolGrades: PK-5Distance: 0.2 mi
- 5/10Cottage Grove Middle SchoolGrades: 6-8Distance: 1.7 mi
- 5/10Park Senior High SchoolGrades: 9-12Distance: 0.7 mi
Get a cash offer in 3 minutes
Find out how much your home could sell for in as little as 3 minutes with a no-obligation cash offer.
Estimated market value
$289,600
Get a cash offer in 3 minutes
Find out how much your home could sell for in as little as 3 minutes with a no-obligation cash offer.
Estimated market value
$289,600

