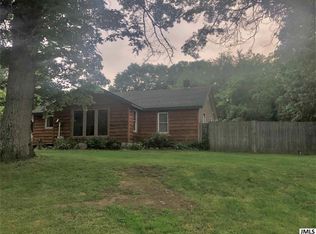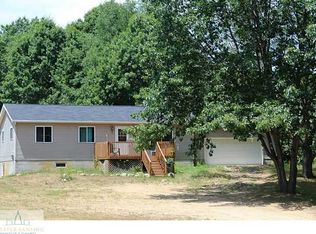Country setting Cape Cod with spacious open kitchen and dining area. Huge family room with vaulted ceiling, skylights, and bay window. Firstfloor master bedroom with 10x10 walk-in closet. The 2nd level includes; 22x20 landing area, 2 bedrooms with new walk-in closets and den area.Deck off kitchen, 26x10 enclosed back porch with sliding glass door. Full walkout basement with French doors that is ready to be finished forextra living space. All located within 10 minutes of major highway, Portage Lake and Stockbridge Schools.
This property is off market, which means it's not currently listed for sale or rent on Zillow. This may be different from what's available on other websites or public sources.

