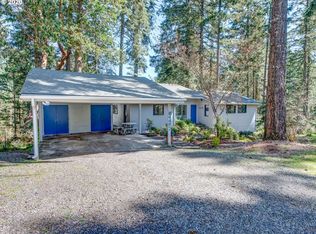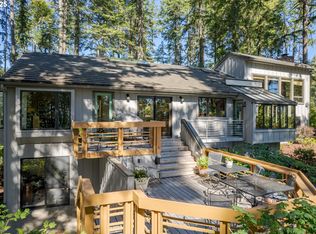This property is off market, which means it's not currently listed for sale or rent on Zillow. This may be different from what's available on other websites or public sources.
Off market
Zestimate®
$742,100
84525 Murdock Rd, Eugene, OR 97405
4beds
1,598sqft
SingleFamily
Built in 1968
10 Acres Lot
$742,100 Zestimate®
$464/sqft
$2,881 Estimated rent
Home value
$742,100
$675,000 - $824,000
$2,881/mo
Zestimate® history
Loading...
Owner options
Explore your selling options
What's special
Facts & features
Interior
Bedrooms & bathrooms
- Bedrooms: 4
- Bathrooms: 3
- Full bathrooms: 3
Heating
- Forced air, Electric, Wood / Pellet
Appliances
- Included: Dishwasher, Dryer, Freezer, Garbage disposal, Microwave, Range / Oven, Refrigerator, Washer
Features
- Flooring: Laminate
- Basement: Finished
- Has fireplace: Yes
Interior area
- Total interior livable area: 1,598 sqft
Property
Features
- Exterior features: Wood
- Has view: Yes
- View description: Mountain
Lot
- Size: 10 Acres
Details
- Parcel number: 1001146
Construction
Type & style
- Home type: SingleFamily
Materials
- Roof: Asphalt
Condition
- Year built: 1968
Community & neighborhood
Location
- Region: Eugene
Price history
| Date | Event | Price |
|---|---|---|
| 9/20/2022 | Sold | $669,000-2.9%$419/sqft |
Source: | ||
| 8/19/2022 | Listed for sale | $689,000$431/sqft |
Source: | ||
| 8/19/2022 | Pending sale | $689,000$431/sqft |
Source: | ||
Public tax history
Tax history is unavailable.
Find assessor info on the county website
Neighborhood: 97405
Nearby schools
GreatSchools rating
- 7/10Creslane Elementary SchoolGrades: K-5Distance: 4.6 mi
- 8/10Creswell Middle SchoolGrades: 6-8Distance: 4.8 mi
- 7/10Creswell High SchoolGrades: 9-12Distance: 4.5 mi

Get pre-qualified for a loan
At Zillow Home Loans, we can pre-qualify you in as little as 5 minutes with no impact to your credit score.An equal housing lender. NMLS #10287.

