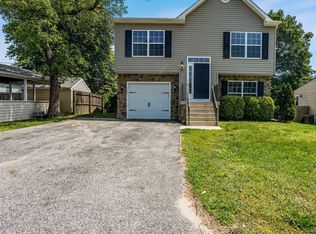Sold for $350,000 on 12/17/24
$350,000
8454 Greenway Rd, Pasadena, MD 21122
3beds
1,332sqft
Single Family Residence
Built in 1960
6,250 Square Feet Lot
$355,100 Zestimate®
$263/sqft
$2,531 Estimated rent
Home value
$355,100
$330,000 - $384,000
$2,531/mo
Zestimate® history
Loading...
Owner options
Explore your selling options
What's special
DREAM BIG! Investors, rehabbers, DIY'ers and all walks of life - THIS IS YOUR CHANCE to buy, fix, repair, upgrade and REAP THE BENEFITS!!! You can feel the charm the moment you turn onto Greenway and view this corner lot, brick rancher with a basement. The lot is pristine and boasts a rear driveway, carport and is located in a water oriented community just a short drive from downtown Baltimore, i-95, bars and restaurants AND everything else that Pasadena and the surrounding areas have to offer. Greenway has three bedrooms and one full bathroom and the historic "Baltimore Flush" in the basement that could be considered an extra "quarter bath" as well. Speaking of the large partially finished basement - it is just awaiting being transformed to your masterpiece as a clubbed out rec area or keep it unfinished! The home overall is a blank slate of possibilities. Come tour today before it's too late!
Zillow last checked: 8 hours ago
Listing updated: December 18, 2024 at 02:06am
Listed by:
Nicole Wilson 410-952-8686,
EXIT Preferred Realty, LLC,
Listing Team: Dream Home Team, Co-Listing Team: Dream Home Team,Co-Listing Agent: James F Ferguson 443-807-7836,
EXIT Preferred Realty, LLC
Bought with:
Liz Parrott, 3640266
Douglas Realty, LLC
Source: Bright MLS,MLS#: MDAA2097626
Facts & features
Interior
Bedrooms & bathrooms
- Bedrooms: 3
- Bathrooms: 1
- Full bathrooms: 1
- Main level bathrooms: 1
- Main level bedrooms: 3
Basement
- Area: 1067
Heating
- Central, Oil
Cooling
- Central Air, Electric
Appliances
- Included: Cooktop, Dryer, Exhaust Fan, Refrigerator, Washer, Oven, Electric Water Heater
Features
- Entry Level Bedroom, Floor Plan - Traditional, Eat-in Kitchen
- Basement: Partially Finished
- Number of fireplaces: 2
Interior area
- Total structure area: 2,134
- Total interior livable area: 1,332 sqft
- Finished area above ground: 1,067
- Finished area below ground: 265
Property
Parking
- Total spaces: 3
- Parking features: On Street, Detached Carport
- Carport spaces: 3
- Has uncovered spaces: Yes
Accessibility
- Accessibility features: Other
Features
- Levels: Two
- Stories: 2
- Exterior features: Sidewalks, Street Lights
- Pool features: None
Lot
- Size: 6,250 sqft
Details
- Additional structures: Above Grade, Below Grade
- Parcel number: 020369328490300
- Zoning: R5
- Special conditions: Standard
Construction
Type & style
- Home type: SingleFamily
- Architectural style: Traditional
- Property subtype: Single Family Residence
Materials
- Brick, Vinyl Siding
- Foundation: Other
Condition
- New construction: No
- Year built: 1960
Utilities & green energy
- Sewer: Public Sewer
- Water: Public
Community & neighborhood
Location
- Region: Pasadena
- Subdivision: Riviera Beach
Other
Other facts
- Listing agreement: Exclusive Right To Sell
- Ownership: Fee Simple
Price history
| Date | Event | Price |
|---|---|---|
| 12/17/2024 | Sold | $350,000+0%$263/sqft |
Source: | ||
| 11/11/2024 | Pending sale | $349,900$263/sqft |
Source: | ||
| 11/8/2024 | Listing removed | $349,900$263/sqft |
Source: | ||
| 11/5/2024 | Listed for sale | $349,900$263/sqft |
Source: | ||
Public tax history
| Year | Property taxes | Tax assessment |
|---|---|---|
| 2025 | -- | $268,567 +2.4% |
| 2024 | $2,871 +1.5% | $262,200 +1.2% |
| 2023 | $2,829 +5.8% | $259,067 +1.2% |
Find assessor info on the county website
Neighborhood: Riviera Beach
Nearby schools
GreatSchools rating
- 8/10Riviera Beach Elementary SchoolGrades: PK-5Distance: 0.4 mi
- 5/10Northeast Middle SchoolGrades: 6-8Distance: 2.6 mi
- 5/10Northeast High SchoolGrades: 9-12Distance: 1.3 mi
Schools provided by the listing agent
- District: Anne Arundel County Public Schools
Source: Bright MLS. This data may not be complete. We recommend contacting the local school district to confirm school assignments for this home.

Get pre-qualified for a loan
At Zillow Home Loans, we can pre-qualify you in as little as 5 minutes with no impact to your credit score.An equal housing lender. NMLS #10287.
Sell for more on Zillow
Get a free Zillow Showcase℠ listing and you could sell for .
$355,100
2% more+ $7,102
With Zillow Showcase(estimated)
$362,202