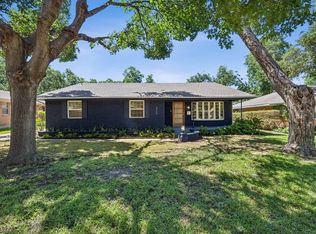Sold on 12/11/25
Price Unknown
8454 Swift Ave, Dallas, TX 75228
3beds
2,160sqft
Single Family Residence
Built in 1962
8,842.68 Square Feet Lot
$370,600 Zestimate®
$--/sqft
$2,785 Estimated rent
Home value
$370,600
$352,000 - $389,000
$2,785/mo
Zestimate® history
Loading...
Owner options
Explore your selling options
What's special
If you’ve been dreaming of a project where you can truly make a home your own, this is it. A true blast from the past, this house is ready for a full makeover—and that’s what makes it so exciting. The layout is smart and spacious, with large living areas, a big kitchen, and several bonus rooms to work with. While everything inside is original, it’s a blank slate just waiting for your ideas.
The enclosed patio-sunroom isn’t included in the official square footage, so there’s potential to expand the living space even more adding some instant equity. Out back, you’ll find a rear-entry garage, a nice-sized yard, and a bonus storage building that’s perfect for tools or hobbies. The AC unit was replaced in August 2025, so that’s one big ticket item that's already done for you.
Best of all, it’s priced well below neighborhood averages, giving you the room to renovate exactly how you want and still have strong equity when you’re done. Whether you’re envisioning a light refresh or a total reimagining from top to bottom, this property gives you the space, the location, and the potential to create something amazing.
Homes with this much upside don't last long.
Zillow last checked: 8 hours ago
Listing updated: December 12, 2025 at 08:01am
Listed by:
Debra Rosser 0676508 (972)539-3000,
Ebby Halliday Realtors 972-539-3000
Bought with:
Non-NTREIS MLS Licensee
NON MLS
Source: NTREIS,MLS#: 21022697
Facts & features
Interior
Bedrooms & bathrooms
- Bedrooms: 3
- Bathrooms: 3
- Full bathrooms: 2
- 1/2 bathrooms: 1
Primary bedroom
- Level: First
- Dimensions: 11 x 16
Bedroom
- Level: First
- Dimensions: 13 x 17
Bedroom
- Level: First
- Dimensions: 11 x 14
Breakfast room nook
- Level: First
- Dimensions: 11 x 21
Dining room
- Level: First
- Dimensions: 10 x 11
Kitchen
- Level: First
- Dimensions: 14 x 16
Living room
- Level: First
- Dimensions: 17 x 21
Sunroom
- Level: First
- Dimensions: 12 x 20
Heating
- Central
Cooling
- Central Air
Appliances
- Included: Dishwasher, Electric Cooktop, Electric Oven
- Laundry: Washer Hookup, Dryer Hookup, ElectricDryer Hookup, Laundry in Utility Room
Features
- Built-in Features, Chandelier, Eat-in Kitchen, Pantry
- Flooring: Carpet, Combination, Ceramic Tile
- Has basement: No
- Has fireplace: No
Interior area
- Total interior livable area: 2,160 sqft
Property
Parking
- Total spaces: 2
- Parking features: Alley Access
- Attached garage spaces: 2
Features
- Levels: One
- Stories: 1
- Exterior features: Storage
- Pool features: None
- Fencing: Wood
Lot
- Size: 8,842 sqft
Details
- Parcel number: 00000666814000000
Construction
Type & style
- Home type: SingleFamily
- Architectural style: Detached
- Property subtype: Single Family Residence
Materials
- Brick
- Foundation: Pillar/Post/Pier
- Roof: Composition
Condition
- Year built: 1962
Utilities & green energy
- Sewer: Public Sewer
- Water: Public
- Utilities for property: Sewer Available, Water Available
Community & neighborhood
Location
- Region: Dallas
- Subdivision: Hillridge 3rd Sec
Other
Other facts
- Listing terms: Cash,Conventional
Price history
| Date | Event | Price |
|---|---|---|
| 12/11/2025 | Sold | -- |
Source: NTREIS #21022697 | ||
| 12/2/2025 | Pending sale | $379,000$175/sqft |
Source: NTREIS #21022697 | ||
| 11/28/2025 | Contingent | $379,000$175/sqft |
Source: NTREIS #21022697 | ||
| 10/28/2025 | Price change | $379,000-0.5%$175/sqft |
Source: NTREIS #21022697 | ||
| 10/21/2025 | Price change | $381,000-0.5%$176/sqft |
Source: NTREIS #21022697 | ||
Public tax history
| Year | Property taxes | Tax assessment |
|---|---|---|
| 2024 | $1,885 +6.9% | $478,000 +9.8% |
| 2023 | $1,763 -37.3% | $435,490 |
| 2022 | $2,813 +4.1% | $435,490 +51.2% |
Find assessor info on the county website
Neighborhood: 75228
Nearby schools
GreatSchools rating
- 5/10Bayles Elementary SchoolGrades: PK-5Distance: 0.3 mi
- 5/10W High Gaston Middle SchoolGrades: 6-8Distance: 1.5 mi
- 4/10Bryan Adams High SchoolGrades: 9-12Distance: 2 mi
Schools provided by the listing agent
- Elementary: Bayles
- Middle: Gaston
- High: Adams
- District: Dallas ISD
Source: NTREIS. This data may not be complete. We recommend contacting the local school district to confirm school assignments for this home.
Get a cash offer in 3 minutes
Find out how much your home could sell for in as little as 3 minutes with a no-obligation cash offer.
Estimated market value
$370,600
Get a cash offer in 3 minutes
Find out how much your home could sell for in as little as 3 minutes with a no-obligation cash offer.
Estimated market value
$370,600
