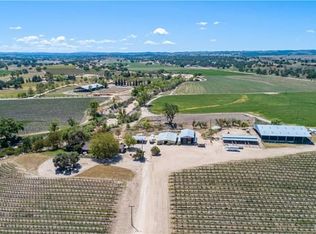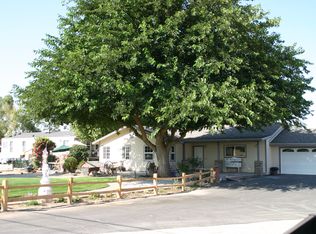Golden Hills Farm is a well-respected equestrian training facility situated in the peaceful country paradise of Paso Robles, California. Surrounded by rolling, oak-studded, golden hills and featuring irrigated cropland, this equestrian’s dream comprises 96± acres. A true equestrian utopia, Golden Hills Farm’s improvements include multiple barns, three arenas, and over 60 stalls complemented by a main residence, lodging for ranch workers, an office, and a shop. Equine facilities also include numerous horse sheds and 22± acres of irrigated pasture. Among other site improvements are a newly built gated entrance with top-grade landscaping, substantial grading and gravel roads throughout, cross fencing, a new outdoor pipe arena, and four cattle pens. Water is supplied by two wells and the HuerHuero Creek traverses the property in two places. Approximately 33.5± acres are employed as irrigated cropland producing crops such as hay and alfalfa for use on site.
This property is off market, which means it's not currently listed for sale or rent on Zillow. This may be different from what's available on other websites or public sources.

