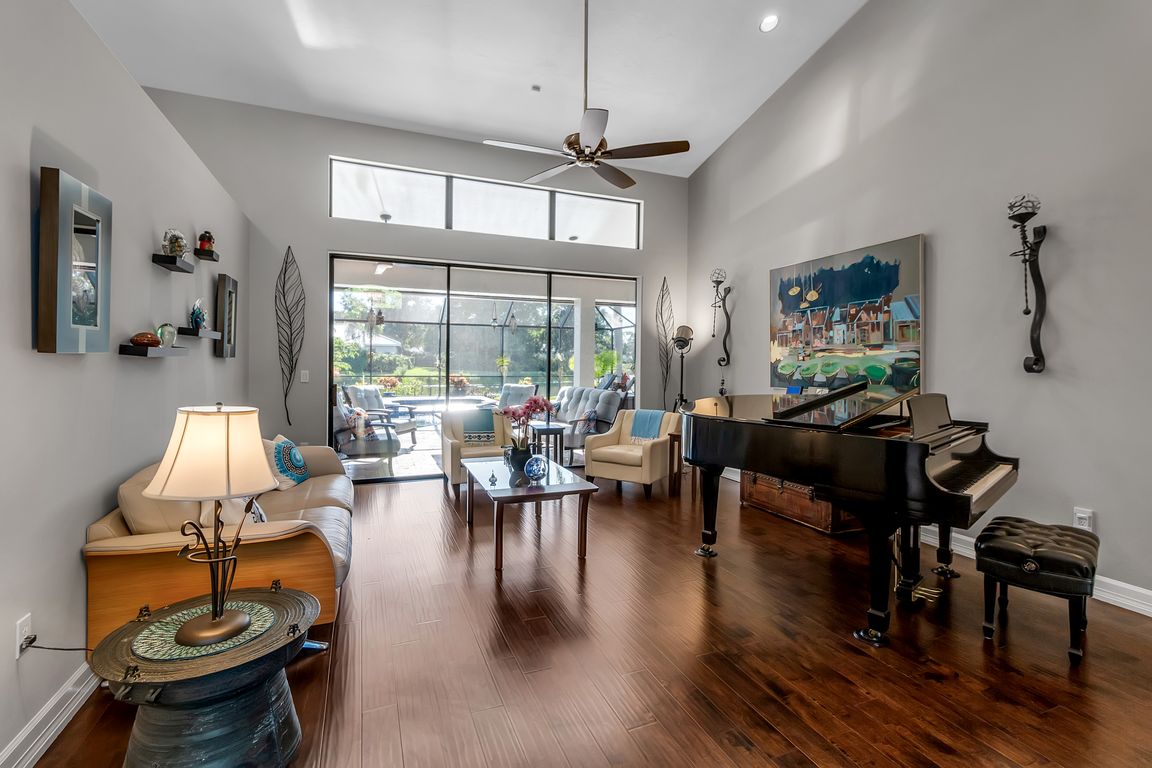
For sale
$1,300,000
4beds
3,168sqft
8455 Woodbriar Dr, Sarasota, FL 34238
4beds
3,168sqft
Single family residence
Built in 1991
0.31 Acres
3 Attached garage spaces
$410 price/sqft
$186 monthly HOA fee
What's special
Premium lakefront lotSerene lake viewsThree-car garageFully renovated bathroomsGranite countersEnsuite bedroomPanoramic water views
Breathtaking Lake Views - $150K in Upgrades - 3 Car Garage, Private Pool Oasis in Gated Deer Creek Live the Sarasota lifestyle in this stunningly renovated 4-bedroom, 3.5-bath home, perfectly situated on a premium lakefront lot in the highly coveted Deer Creek community. From your pool, spa, lanai, ...
- 11 days
- on Zillow |
- 1,889 |
- 104 |
Likely to sell faster than
Source: Stellar MLS,MLS#: A4661786 Originating MLS: Sarasota - Manatee
Originating MLS: Sarasota - Manatee
Travel times
Living Room
Kitchen
Primary Bedroom
Zillow last checked: 7 hours ago
Listing updated: August 16, 2025 at 03:50am
Listing Provided by:
Dave Hall 646-256-6524,
MICHAEL SAUNDERS & COMPANY 941-951-6660
Source: Stellar MLS,MLS#: A4661786 Originating MLS: Sarasota - Manatee
Originating MLS: Sarasota - Manatee

Facts & features
Interior
Bedrooms & bathrooms
- Bedrooms: 4
- Bathrooms: 4
- Full bathrooms: 3
- 1/2 bathrooms: 1
Primary bedroom
- Features: Walk-In Closet(s)
- Level: First
- Area: 285 Square Feet
- Dimensions: 19x15
Bedroom 2
- Features: Built-in Closet
- Level: First
- Area: 196 Square Feet
- Dimensions: 14x14
Bedroom 3
- Features: Built-in Closet
- Level: First
- Area: 168 Square Feet
- Dimensions: 14x12
Bedroom 4
- Features: Built-in Closet
- Level: First
- Area: 168 Square Feet
- Dimensions: 14x12
Dinette
- Level: First
- Area: 100 Square Feet
- Dimensions: 10x10
Dining room
- Level: First
- Area: 144 Square Feet
- Dimensions: 12x12
Family room
- Level: First
- Area: 240 Square Feet
- Dimensions: 16x15
Kitchen
- Level: First
- Area: 210 Square Feet
- Dimensions: 15x14
Living room
- Level: First
- Area: 252 Square Feet
- Dimensions: 18x14
Heating
- Electric
Cooling
- Central Air, Zoned
Appliances
- Included: Oven, Convection Oven, Cooktop, Dishwasher, Disposal, Dryer, Exhaust Fan, Refrigerator, Washer, Water Filtration System, Water Softener
- Laundry: Inside, Laundry Room
Features
- Ceiling Fan(s), Eating Space In Kitchen, High Ceilings, Kitchen/Family Room Combo, Open Floorplan, Primary Bedroom Main Floor, Split Bedroom, Stone Counters, Thermostat, Vaulted Ceiling(s), Walk-In Closet(s)
- Flooring: Engineered Hardwood, Tile
- Doors: Outdoor Shower, Sliding Doors
- Windows: Storm Window(s), Tinted Windows, Window Treatments, Skylight(s), Hurricane Shutters
- Has fireplace: Yes
- Fireplace features: Family Room, Wood Burning
Interior area
- Total structure area: 4,444
- Total interior livable area: 3,168 sqft
Video & virtual tour
Property
Parking
- Total spaces: 3
- Parking features: Garage - Attached
- Attached garage spaces: 3
- Details: Garage Dimensions: 21x21
Features
- Levels: One
- Stories: 1
- Exterior features: Courtyard, Dog Run, Garden, Irrigation System, Lighting, Outdoor Shower, Rain Gutters, Sidewalk
- Has private pool: Yes
- Pool features: Gunite, Heated, Salt Water, Screen Enclosure
- Has spa: Yes
- Spa features: In Ground
- Fencing: Vinyl
- Has view: Yes
- View description: Water, Pond
- Has water view: Yes
- Water view: Water,Pond
- Waterfront features: Pond
Lot
- Size: 0.31 Acres
- Features: In County, Landscaped, Level, Sidewalk
Details
- Parcel number: 0122100011
- Zoning: RMF1
- Special conditions: None
Construction
Type & style
- Home type: SingleFamily
- Property subtype: Single Family Residence
Materials
- Block
- Foundation: Slab
- Roof: Tile
Condition
- Completed
- New construction: No
- Year built: 1991
Utilities & green energy
- Sewer: Public Sewer
- Water: Public
- Utilities for property: BB/HS Internet Available, Cable Connected, Electricity Connected, Public, Sprinkler Well, Street Lights, Underground Utilities
Community & HOA
Community
- Security: Gated Community, Security Lights, Smoke Detector(s)
- Subdivision: DEER CREEK
HOA
- Has HOA: Yes
- HOA fee: $186 monthly
- HOA name: AMI - Advanced Management, Inc. - Alex Hall
- HOA phone: 941-359-1134
- Pet fee: $0 monthly
Location
- Region: Sarasota
Financial & listing details
- Price per square foot: $410/sqft
- Tax assessed value: $848,800
- Annual tax amount: $10,065
- Date on market: 8/15/2025
- Listing terms: Cash,Conventional
- Ownership: Fee Simple
- Total actual rent: 0
- Electric utility on property: Yes
- Road surface type: Paved