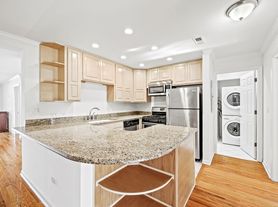Experience comfort and style in this newly updated split-level home with a sub-basement, nestled in a tranquil cul-de-sac within a great neighborhood. The open concept design features a spacious living and dining area, complemented by a modern eat-in kitchen equipped with quartz countertops and a convenient pantry closet. This home offers four bedrooms and two full bathrooms each with granite countertops. The walk-out lower level family room is perfect for relaxation, featuring a wood-burning fireplace with a gas starter. The sub-basement provides ample storage space and includes a laundry area. Enjoy the convenience of an attached two-car garage and a charming paver brick patio, all set on over a quarter-acre lot. This property offers easy access to Route 355, as well as nearby shopping and dining options. Tenants are required to carry renter's insurance. Please note that good credit is essential, and this is a non-smoking property.
House for rent
$3,200/mo
8456 Dixon Ct, Darien, IL 60561
4beds
3,804sqft
Price may not include required fees and charges.
Singlefamily
Available now
Cats, dogs OK
Central air
In unit laundry
2 Attached garage spaces parking
Natural gas, forced air, fireplace
What's special
Wood-burning fireplaceAttached two-car garageOpen concept designOver a quarter-acre lotAmple storage spaceModern eat-in kitchenQuartz countertops
- 8 days
- on Zillow |
- -- |
- -- |
Travel times
Looking to buy when your lease ends?
Consider a first-time homebuyer savings account designed to grow your down payment with up to a 6% match & 3.83% APY.
Facts & features
Interior
Bedrooms & bathrooms
- Bedrooms: 4
- Bathrooms: 2
- Full bathrooms: 2
Heating
- Natural Gas, Forced Air, Fireplace
Cooling
- Central Air
Appliances
- Included: Dishwasher, Dryer, Microwave, Range, Refrigerator, Washer
- Laundry: In Unit
Features
- Storage
- Has basement: Yes
- Has fireplace: Yes
Interior area
- Total interior livable area: 3,804 sqft
Property
Parking
- Total spaces: 2
- Parking features: Attached, Garage, Covered
- Has attached garage: Yes
- Details: Contact manager
Features
- Exterior features: Attached, Concrete, Cul-De-Sac, Family Room, Garage, Garage Owned, Gas Starter, Heating system: Forced Air, Heating: Gas, In Unit, Lot Features: Cul-De-Sac, No Disability Access, No additional rooms, On Site, Parking included in rent, Patio, Pets - Additional Pet Rent, Cats OK, Deposit Required, Dogs OK, Storage, Wood Burning
Details
- Parcel number: 0931304024
Construction
Type & style
- Home type: SingleFamily
- Property subtype: SingleFamily
Condition
- Year built: 1983
Community & HOA
Location
- Region: Darien
Financial & listing details
- Lease term: 12 Months
Price history
| Date | Event | Price |
|---|---|---|
| 9/25/2025 | Listed for rent | $3,200+52.4%$1/sqft |
Source: MRED as distributed by MLS GRID #12480014 | ||
| 5/11/2019 | Listing removed | $2,100$1/sqft |
Source: Concentric Realty Inc #10367838 | ||
| 5/4/2019 | Listed for rent | $2,100+10.5%$1/sqft |
Source: Concentric Realty Inc #10367838 | ||
| 11/5/2014 | Listing removed | $1,900 |
Source: Concentric Realty, Inc #08729360 | ||
| 9/18/2014 | Listed for rent | $1,900 |
Source: Concentric Realty, Inc #08729360 | ||

