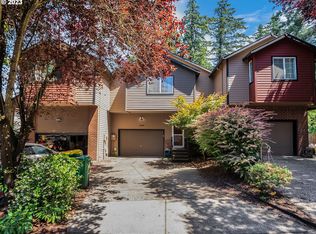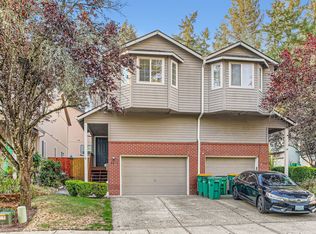Come on in, it's cool in here! Fabulous large, light-filled end unit townhome in desirable Garden Home neighborhood! This warm and inviting home offers large bedrooms, tons of storage, an open floor plan with high ceilings and a sweet back deck and garden for summer relaxing. Oversized garage with big storage loft. Storage under front and back decks. New roof in 2020. Wonderful neighborhood and right around the corner from Garden Home Park. No HOA!
This property is off market, which means it's not currently listed for sale or rent on Zillow. This may be different from what's available on other websites or public sources.


