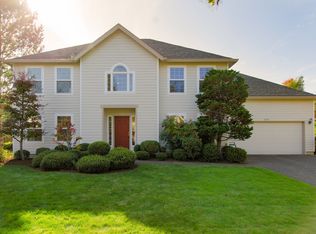Sold
$832,500
8456 SW Durant Pl, Beaverton, OR 97008
4beds
2,948sqft
Residential, Single Family Residence
Built in 1997
10,454.4 Square Feet Lot
$841,500 Zestimate®
$282/sqft
$3,498 Estimated rent
Home value
$841,500
$799,000 - $884,000
$3,498/mo
Zestimate® history
Loading...
Owner options
Explore your selling options
What's special
Lovely home that checks all the boxes in an idyllic cul de sac! This house, built in 1997, is owned by one family who has lovingly cared for and upgraded the property. A stunningly beautiful and peaceful backyard sits on a .24 acre lot, perfect for summers filled with barbecues and outdoor gatherings. Inside, the kitchen features granite counters and a large island, stainless steel appliances, and a modern design fit for the most discerning chef, great for entertaining. With 4 bedrooms and a media room, accommodating guests or in-laws is a breeze. The primary bath is a luxurious oasis with a walk-in shower and soaking tub, perfect for relaxing after a long day. The covered front porch begs for warm summer evenings spent watching the world go by. Great Washington county location.
Zillow last checked: 8 hours ago
Listing updated: July 19, 2023 at 02:50am
Listed by:
Kathleen MacNaughton 503-781-1492,
Windermere Realty Trust,
Bradley Thurman 503-508-1024,
Windermere Realty Trust
Bought with:
Joshua Creekmore, 201220098
Premiere Property Group, LLC
Source: RMLS (OR),MLS#: 23422399
Facts & features
Interior
Bedrooms & bathrooms
- Bedrooms: 4
- Bathrooms: 3
- Full bathrooms: 2
- Partial bathrooms: 1
- Main level bathrooms: 1
Primary bedroom
- Features: Bathroom, Soaking Tub, Suite, Walkin Closet, Walkin Shower, Wallto Wall Carpet
- Level: Upper
- Area: 224
- Dimensions: 16 x 14
Bedroom 2
- Features: Closet, Wallto Wall Carpet
- Level: Upper
- Area: 165
- Dimensions: 15 x 11
Bedroom 3
- Features: Closet, Wallto Wall Carpet
- Level: Upper
- Area: 154
- Dimensions: 14 x 11
Bedroom 4
- Features: Closet, Wallto Wall Carpet
- Level: Main
- Area: 121
- Dimensions: 11 x 11
Dining room
- Features: Formal, Wallto Wall Carpet
- Level: Main
- Area: 168
- Dimensions: 14 x 12
Family room
- Features: Fireplace, Great Room, Hardwood Floors
- Level: Main
- Area: 182
- Dimensions: 14 x 13
Kitchen
- Features: Cook Island, Dishwasher, Down Draft, Eat Bar, Gas Appliances, Hardwood Floors, Microwave, Pantry, Sliding Doors, Free Standing Refrigerator, Granite
- Level: Main
- Area: 209
- Width: 11
Living room
- Features: Wallto Wall Carpet
- Level: Main
- Area: 208
- Dimensions: 16 x 13
Heating
- Forced Air 95 Plus, Fireplace(s)
Cooling
- Central Air
Appliances
- Included: Built-In Range, Cooktop, Dishwasher, Disposal, Down Draft, Free-Standing Refrigerator, Gas Appliances, Microwave, Stainless Steel Appliance(s), Washer/Dryer, Gas Water Heater
- Laundry: Laundry Room
Features
- Granite, Soaking Tub, Closet, Formal, Great Room, Cook Island, Eat Bar, Pantry, Bathroom, Suite, Walk-In Closet(s), Walkin Shower, Kitchen Island
- Flooring: Hardwood, Tile, Wall to Wall Carpet, Wood
- Doors: Sliding Doors
- Windows: Double Pane Windows
- Basement: Crawl Space
- Number of fireplaces: 1
- Fireplace features: Gas
Interior area
- Total structure area: 2,948
- Total interior livable area: 2,948 sqft
Property
Parking
- Total spaces: 2
- Parking features: Driveway, Off Street, Garage Door Opener, Attached, Oversized
- Attached garage spaces: 2
- Has uncovered spaces: Yes
Features
- Levels: Two
- Stories: 2
- Patio & porch: Covered Deck, Patio, Porch
- Exterior features: Garden, Water Feature, Yard
- Fencing: Fenced
- Has view: Yes
- View description: Trees/Woods
Lot
- Size: 10,454 sqft
- Features: Cul-De-Sac, Level, Private, Trees, SqFt 10000 to 14999
Details
- Parcel number: R2046699
Construction
Type & style
- Home type: SingleFamily
- Architectural style: Traditional
- Property subtype: Residential, Single Family Residence
Materials
- Cement Siding, Lap Siding
- Foundation: Concrete Perimeter
- Roof: Composition
Condition
- Resale
- New construction: No
- Year built: 1997
Utilities & green energy
- Gas: Gas
- Sewer: Public Sewer
- Water: Public
- Utilities for property: Cable Connected
Community & neighborhood
Location
- Region: Beaverton
- Subdivision: Sorrento Ridge
Other
Other facts
- Listing terms: Cash,Conventional,FHA,VA Loan
- Road surface type: Paved
Price history
| Date | Event | Price |
|---|---|---|
| 7/19/2023 | Sold | $832,500+0.4%$282/sqft |
Source: | ||
| 6/28/2023 | Pending sale | $829,500$281/sqft |
Source: | ||
| 6/23/2023 | Listed for sale | $829,500+1176.2%$281/sqft |
Source: | ||
| 8/19/1996 | Sold | $65,000$22/sqft |
Source: Public Record | ||
Public tax history
| Year | Property taxes | Tax assessment |
|---|---|---|
| 2024 | $9,736 +5.9% | $448,030 +3% |
| 2023 | $9,193 +4.5% | $434,990 +3% |
| 2022 | $8,798 +3.6% | $422,330 |
Find assessor info on the county website
Neighborhood: South Beaverton
Nearby schools
GreatSchools rating
- 8/10Hiteon Elementary SchoolGrades: K-5Distance: 0.3 mi
- 3/10Conestoga Middle SchoolGrades: 6-8Distance: 1.1 mi
- 5/10Southridge High SchoolGrades: 9-12Distance: 0.7 mi
Schools provided by the listing agent
- Elementary: Hiteon
- Middle: Conestoga
- High: Southridge
Source: RMLS (OR). This data may not be complete. We recommend contacting the local school district to confirm school assignments for this home.
Get a cash offer in 3 minutes
Find out how much your home could sell for in as little as 3 minutes with a no-obligation cash offer.
Estimated market value
$841,500
Get a cash offer in 3 minutes
Find out how much your home could sell for in as little as 3 minutes with a no-obligation cash offer.
Estimated market value
$841,500
