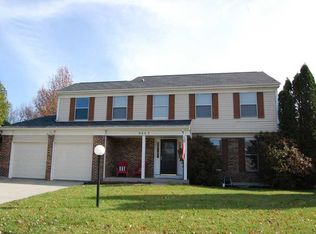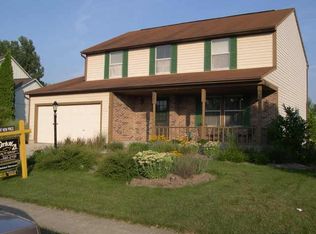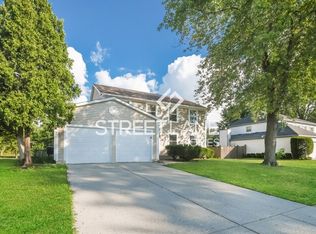Sold
$350,000
8457 Castle Ridge Ln, Indianapolis, IN 46256
4beds
3,217sqft
Residential, Single Family Residence
Built in 1986
0.38 Acres Lot
$359,000 Zestimate®
$109/sqft
$2,406 Estimated rent
Home value
$359,000
$327,000 - $395,000
$2,406/mo
Zestimate® history
Loading...
Owner options
Explore your selling options
What's special
Looking for space?? This one is a 4 bedroom, 3 1/2 bath, with full basement, multiple living spaces and massive backyard!! Entry welcomes you with newer flooring, bright and airy great room to your right or step ahead into the large and updated kitchen with beautiful island. Off the kitchen is a large dining room or additional living space with wood burning fireplace. laundry room has large pantry and custom shelving. Freshly painted finished basement with large storage room and full bath. Upstairs has 4 bedrooms and 2 updated bathrooms. The backyard is a dream with large deck, custom kids playground, mini barn and chicken coup. So much space and fully fenced in!! Garage has bump out for storage. Brand new gutters, newer paint and flooring. Trim and doors have all been freshly painted. All this at a great location, minutes to restaurants, schools, theaters, shops and the interstate. You don't want to miss seeing this one!!
Zillow last checked: 8 hours ago
Listing updated: December 26, 2024 at 10:03am
Listing Provided by:
Catherine Torzewski 317-840-9143,
Slate Realty, LLC
Bought with:
Gary Swift
Compass Indiana, LLC
Source: MIBOR as distributed by MLS GRID,MLS#: 22007882
Facts & features
Interior
Bedrooms & bathrooms
- Bedrooms: 4
- Bathrooms: 4
- Full bathrooms: 3
- 1/2 bathrooms: 1
- Main level bathrooms: 1
Primary bedroom
- Features: Carpet
- Level: Upper
- Area: 187 Square Feet
- Dimensions: 17x11
Bedroom 2
- Features: Carpet
- Level: Upper
- Area: 135 Square Feet
- Dimensions: 15x09
Bedroom 3
- Features: Carpet
- Level: Upper
- Area: 99 Square Feet
- Dimensions: 11x09
Bedroom 4
- Features: Carpet
- Level: Upper
- Area: 81 Square Feet
- Dimensions: 09x09
Family room
- Features: Carpet
- Level: Main
- Area: 187 Square Feet
- Dimensions: 17x11
Kitchen
- Features: Laminate
- Level: Main
- Area: 168 Square Feet
- Dimensions: 14x12
Laundry
- Features: Laminate
- Level: Main
- Area: 35 Square Feet
- Dimensions: 5x7
Living room
- Features: Carpet
- Level: Main
- Area: 324 Square Feet
- Dimensions: 27x12
Play room
- Features: Carpet
- Level: Basement
- Area: 598 Square Feet
- Dimensions: 26x23
Workshop
- Features: Vinyl
- Level: Basement
- Area: 170 Square Feet
- Dimensions: 17x10
Heating
- Forced Air
Cooling
- Has cooling: Yes
Appliances
- Included: Dishwasher, Gas Water Heater, MicroHood, Electric Oven, Refrigerator, Water Softener Owned
- Laundry: Main Level
Features
- Attic Access, Cathedral Ceiling(s), Ceiling Fan(s), Hardwood Floors, Eat-in Kitchen, Pantry
- Flooring: Hardwood
- Basement: Finished
- Attic: Access Only
- Number of fireplaces: 1
- Fireplace features: Living Room, Masonry, Wood Burning
Interior area
- Total structure area: 3,217
- Total interior livable area: 3,217 sqft
- Finished area below ground: 1,123
Property
Parking
- Total spaces: 2
- Parking features: Attached
- Attached garage spaces: 2
Features
- Levels: Two
- Stories: 2
- Patio & porch: Deck
- Exterior features: Playground
- Fencing: Fenced,Fence Full Rear
Lot
- Size: 0.38 Acres
- Features: Cul-De-Sac, Irregular Lot, Sidewalks, Mature Trees
Details
- Additional structures: Barn Mini
- Parcel number: 490224126045000400
- Horse amenities: None
Construction
Type & style
- Home type: SingleFamily
- Architectural style: Traditional
- Property subtype: Residential, Single Family Residence
Materials
- Wood Brick
- Foundation: Concrete Perimeter
Condition
- New construction: No
- Year built: 1986
Utilities & green energy
- Water: Municipal/City
Community & neighborhood
Location
- Region: Indianapolis
- Subdivision: Castle Ridge
Price history
| Date | Event | Price |
|---|---|---|
| 12/18/2024 | Sold | $350,000-1.4%$109/sqft |
Source: | ||
| 11/15/2024 | Pending sale | $355,000$110/sqft |
Source: | ||
| 11/15/2024 | Listed for sale | $355,000-1.4%$110/sqft |
Source: | ||
| 11/4/2024 | Listing removed | $359,900-1.4%$112/sqft |
Source: | ||
| 10/30/2024 | Price change | $364,9000%$113/sqft |
Source: | ||
Public tax history
| Year | Property taxes | Tax assessment |
|---|---|---|
| 2024 | $3,365 +11.7% | $316,400 +2.4% |
| 2023 | $3,012 +5% | $309,000 +13.3% |
| 2022 | $2,868 +10.5% | $272,700 +6.3% |
Find assessor info on the county website
Neighborhood: Fall Creek
Nearby schools
GreatSchools rating
- 7/10Mary Evelyn Castle Elementary SchoolGrades: 1-6Distance: 0.7 mi
- 5/10Fall Creek Valley Middle SchoolGrades: 7-8Distance: 3.4 mi
- 5/10Lawrence North High SchoolGrades: 9-12Distance: 1 mi
Get a cash offer in 3 minutes
Find out how much your home could sell for in as little as 3 minutes with a no-obligation cash offer.
Estimated market value$359,000
Get a cash offer in 3 minutes
Find out how much your home could sell for in as little as 3 minutes with a no-obligation cash offer.
Estimated market value
$359,000


