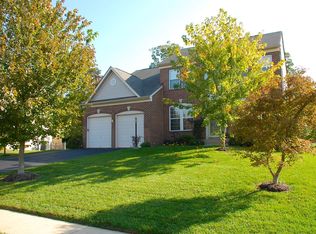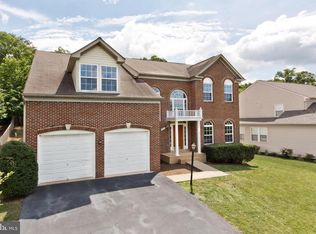Sold for $1,030,000 on 04/21/25
$1,030,000
8457 Catia Ln, Springfield, VA 22153
5beds
3,641sqft
Single Family Residence
Built in 2000
0.37 Acres Lot
$1,030,600 Zestimate®
$283/sqft
$5,393 Estimated rent
Home value
$1,030,600
$969,000 - $1.10M
$5,393/mo
Zestimate® history
Loading...
Owner options
Explore your selling options
What's special
Welcome to The Forest at Southrun, a sought-after community in Springfield, known for its charming homes and unbeatable location. Nestled on a quiet cul-de-sac backing to trees, this 5-bedroom, 3.5-bathroom home offers over 3,600 square feet of thoughtfully designed living space. Step into a grand two-story foyer with cathedral ceilings and a beautiful split staircase with new railings. Hardwood floors flow throughout the main level, where you'll find a formal dining room, living room, and a cozy family room with a gas fireplace. The open-concept kitchen is a chef’s dream, featuring Corian countertops, stainless steel appliances, a breakfast area, and walkout access to a large rear deck—perfect for entertaining. Upstairs, the spacious primary suite boasts vaulted ceilings, a luxurious en-suite bath with a deep soaking tub, dual vanities, and a separate shower. Three additional large bedrooms complete the upper level. The recently upgraded lower level features LVP flooring, a generous recreation room, a fifth bedroom, a full bath, and an updated utility room. With 9’ ceilings and walk-up access to the fenced backyard, this level is a fantastic bonus space. This home has been meticulously maintained and updated to include: brand new blinds (2024), new HVAC system (2022), new water heater (2022), SMART laundry machines (2023), SMART garage door opener (2022), new roof (2019), finished basement with new circuit breaker box (2021), radon mitigation system (2018), and refinished main level floors & stairs. The HOA includes access to two tot-lot playgrounds, basketball courts, twice-a-week trash service, weekly recycling, and seasonal leaf removal. Conveniently located with easy access to I-395, I-495, I-95, DC, VRE, Fairfax County Parkway, and Fort Belvoir. Commuters will love the short drive to the Gambrill Road Park & Ride Lot for Metro access to DC and the Pentagon. This is more than just a home—it’s a lifestyle of comfort, convenience, and modern elegance. Don’t miss out—schedule your private tour today!
Zillow last checked: 8 hours ago
Listing updated: May 05, 2025 at 08:25pm
Listed by:
Heidi Zornes-Foster 202-368-9160,
KW Metro Center
Bought with:
Laura Biederman, 0225104821
RLAH @properties
Source: Bright MLS,MLS#: VAFX2224996
Facts & features
Interior
Bedrooms & bathrooms
- Bedrooms: 5
- Bathrooms: 4
- Full bathrooms: 3
- 1/2 bathrooms: 1
- Main level bathrooms: 1
Primary bedroom
- Features: Flooring - HardWood, Walk-In Closet(s), Window Treatments, Cathedral/Vaulted Ceiling
- Level: Upper
- Area: 224 Square Feet
- Dimensions: 16 x 14
Bedroom 2
- Features: Flooring - HardWood
- Level: Upper
- Area: 132 Square Feet
- Dimensions: 11 x 12
Bedroom 2
- Level: Upper
- Area: 143 Square Feet
- Dimensions: 11 x 13
Bedroom 5
- Features: Flooring - Other
- Level: Lower
- Area: 378 Square Feet
- Dimensions: 21 x 18
Primary bathroom
- Features: Flooring - Tile/Brick, Soaking Tub
- Level: Upper
- Area: 110 Square Feet
- Dimensions: 11 x 10
Bathroom 1
- Features: Flooring - Tile/Brick
- Level: Upper
- Area: 40 Square Feet
- Dimensions: 8 x 5
Breakfast room
- Level: Main
- Area: 90 Square Feet
- Dimensions: 9 x 10
Den
- Level: Main
- Area: 120 Square Feet
- Dimensions: 12 x 10
Dining room
- Features: Chair Rail, Flooring - HardWood, Formal Dining Room
- Level: Main
- Area: 168 Square Feet
- Dimensions: 14 x 12
Foyer
- Level: Main
- Area: 208 Square Feet
- Dimensions: 13 x 16
Other
- Features: Flooring - Tile/Brick
- Level: Lower
- Area: 55 Square Feet
- Dimensions: 11 x 5
Half bath
- Features: Flooring - Tile/Brick
- Level: Main
- Area: 18 Square Feet
- Dimensions: 3 x 6
Kitchen
- Features: Breakfast Room, Countertop(s) - Solid Surface, Eat-in Kitchen, Kitchen Island, Flooring - HardWood, Kitchen - Gas Cooking, Pantry
- Level: Main
- Area: 156 Square Feet
- Dimensions: 12 x 13
Laundry
- Level: Lower
- Area: 88 Square Feet
- Dimensions: 11 x 8
Living room
- Features: Flooring - HardWood
- Level: Main
- Area: 342 Square Feet
- Dimensions: 19 x 18
Office
- Level: Main
- Area: 99 Square Feet
- Dimensions: 11 x 9
Recreation room
- Features: Basement - Finished, Flooring - Other
- Level: Lower
- Area: 391 Square Feet
- Dimensions: 17 x 23
Utility room
- Level: Lower
- Area: 100 Square Feet
- Dimensions: 10 x 10
Heating
- Central, Natural Gas
Cooling
- Central Air, Electric
Appliances
- Included: Microwave, Dishwasher, Disposal, Exhaust Fan, Self Cleaning Oven, Oven/Range - Gas, Refrigerator, Stainless Steel Appliance(s), Water Heater, Gas Water Heater
- Laundry: Lower Level, Laundry Room
Features
- Breakfast Area, Dining Area, Floor Plan - Traditional, Recessed Lighting, Soaking Tub, Upgraded Countertops, Chair Railings, Crown Molding, Double/Dual Staircase, Open Floorplan, Eat-in Kitchen, Kitchen Island, Primary Bath(s), Bathroom - Stall Shower, Bathroom - Tub Shower, Walk-In Closet(s), Dry Wall
- Flooring: Ceramic Tile, Carpet, Hardwood
- Basement: Full
- Number of fireplaces: 1
- Fireplace features: Mantel(s)
Interior area
- Total structure area: 4,121
- Total interior livable area: 3,641 sqft
- Finished area above ground: 3,641
Property
Parking
- Total spaces: 2
- Parking features: Garage Faces Front, Garage Door Opener, Inside Entrance, Attached, Driveway, Off Street
- Attached garage spaces: 2
- Has uncovered spaces: Yes
Accessibility
- Accessibility features: None
Features
- Levels: Three
- Stories: 3
- Patio & porch: Deck
- Exterior features: Lighting, Lawn Sprinkler, Street Lights
- Pool features: None
- Fencing: Privacy,Wood,Full
- Has view: Yes
- View description: Trees/Woods
Lot
- Size: 0.37 Acres
- Features: Backs to Trees, Front Yard, Landscaped, Rear Yard, Suburban
Details
- Additional structures: Above Grade, Below Grade
- Parcel number: 0983 16 0004
- Zoning: 303
- Special conditions: Standard
Construction
Type & style
- Home type: SingleFamily
- Architectural style: Colonial
- Property subtype: Single Family Residence
Materials
- Brick
- Foundation: Block
- Roof: Architectural Shingle
Condition
- Excellent,Very Good
- New construction: No
- Year built: 2000
Details
- Builder model: Cantwell
- Builder name: Centex
Utilities & green energy
- Sewer: Public Sewer
- Water: Public
Community & neighborhood
Security
- Security features: Security System
Location
- Region: Springfield
- Subdivision: The Forest At Southrun
HOA & financial
HOA
- Has HOA: Yes
- HOA fee: $82 monthly
- Amenities included: Basketball Court, Tot Lots/Playground
- Services included: Common Area Maintenance, Snow Removal, Trash
- Association name: CMC
Other
Other facts
- Listing agreement: Exclusive Right To Sell
- Listing terms: Cash,Conventional,FHA,VA Loan
- Ownership: Fee Simple
Price history
| Date | Event | Price |
|---|---|---|
| 4/21/2025 | Sold | $1,030,000+3%$283/sqft |
Source: | ||
| 3/18/2025 | Contingent | $999,999$275/sqft |
Source: | ||
| 3/13/2025 | Listed for sale | $999,999+17.6%$275/sqft |
Source: | ||
| 10/18/2021 | Sold | $850,000+6.4%$233/sqft |
Source: | ||
| 9/27/2021 | Contingent | $799,000$219/sqft |
Source: | ||
Public tax history
| Year | Property taxes | Tax assessment |
|---|---|---|
| 2025 | $10,572 +0.8% | $914,540 +1% |
| 2024 | $10,493 +13.7% | $905,730 +10.7% |
| 2023 | $9,231 +2.8% | $818,000 +4.1% |
Find assessor info on the county website
Neighborhood: 22153
Nearby schools
GreatSchools rating
- 6/10Newington Forest Elementary SchoolGrades: PK-6Distance: 0.9 mi
- 8/10South County Middle SchoolGrades: 7-8Distance: 0.8 mi
- 7/10South County High SchoolGrades: 9-12Distance: 0.8 mi
Schools provided by the listing agent
- Elementary: Newington Forest
- Middle: South County
- High: South County
- District: Fairfax County Public Schools
Source: Bright MLS. This data may not be complete. We recommend contacting the local school district to confirm school assignments for this home.
Get a cash offer in 3 minutes
Find out how much your home could sell for in as little as 3 minutes with a no-obligation cash offer.
Estimated market value
$1,030,600
Get a cash offer in 3 minutes
Find out how much your home could sell for in as little as 3 minutes with a no-obligation cash offer.
Estimated market value
$1,030,600


