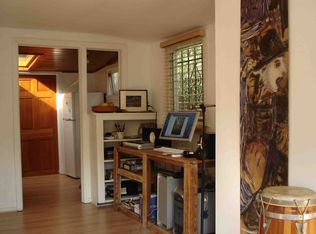Stylish creative oasis nestled in the heart of the Hollywood Hills, in the coveted Wonderland School District, featuring easy parking in a two-car garage with EV charger, a covered outdoor gym, and a separate, approx 400 SF bonus space. This home features plenty of outdoor space for relaxation -- or for furry friends to roam around -- and has the oldest pomegranate tree in Laurel Canyon. This newly renovated home has a range of designer touches, from the sleek and modern kitchen, to the cozy living area, to the rooftop solar panels that keep electric bills low. Perfect for artists, writers, families, or anyone looking for the ideal combination of design, comfort, and convenience in the heart of Los Angeles's most beautiful neighborhood. Available furnished or unfurnished. Renter pays all utilities. No smoking allowed. Available for 6-month or 1-year lease.
This property is off market, which means it's not currently listed for sale or rent on Zillow. This may be different from what's available on other websites or public sources.
