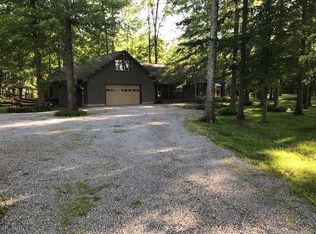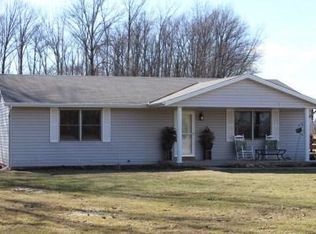Sold for $885,515
$885,515
8457 Strout Rd, Clarksville, OH 45113
4beds
3,307sqft
Single Family Residence
Built in 1994
16.39 Acres Lot
$851,200 Zestimate®
$268/sqft
$3,465 Estimated rent
Home value
$851,200
$809,000 - $894,000
$3,465/mo
Zestimate® history
Loading...
Owner options
Explore your selling options
What's special
Welcome to country living at its finest! An animal lover's dream come true on this beautiful farm on over 16 acres (2 parcels). The beautifully renovated home offers so much charm and is perfectly updated. Relax on the wrap around porch and enjoy the peace and quiet. The heart of the home is the lovely chef's kitchen with island, updated appliances including a Thermador gas range. All open to the cozy family room with beautiful full wall stone fireplace with buck stove. Gorgeous hardwood floor and plantation shutters. Upstairs offers the primary suite with amazing walk-in closet and updated en suite. 3 additional bedrooms and updated full bathroom. So many possibilities with the unfinished basement. Sit around the firepit or cookout on the deck under the Sunsetter awning. For the equestrian enthusiast, the property includes a 4 stall barn with rubber mats, tack room, electricity, & water, 20x60 riding area, pastures. Additional facilities include a 30x45 equipment barn, 95 x 50 horse arena, chicken coop, goat house, calf shed, small animal shed, wood shed and greenhouse. New metal roof, HVAC, Generator for house and barns. The owners have poured their heart into this peaceful property!
Zillow last checked: 8 hours ago
Listing updated: October 27, 2025 at 12:36pm
Listed by:
Cynthia A Buckreus (937)439-4500,
Coldwell Banker Heritage
Bought with:
Julia Hayes, 0000214913
Coldwell Banker Heritage
Source: DABR MLS,MLS#: 941100 Originating MLS: Dayton Area Board of REALTORS
Originating MLS: Dayton Area Board of REALTORS
Facts & features
Interior
Bedrooms & bathrooms
- Bedrooms: 4
- Bathrooms: 3
- Full bathrooms: 2
- 1/2 bathrooms: 1
- Main level bathrooms: 1
Primary bedroom
- Level: Second
- Dimensions: 13 x 16
Bedroom
- Level: Second
- Dimensions: 14 x 11
Bedroom
- Level: Second
- Dimensions: 12 x 13
Bedroom
- Level: Second
- Dimensions: 11 x 16
Breakfast room nook
- Level: Main
- Dimensions: 8 x 6
Dining room
- Level: Main
- Dimensions: 10 x 12
Entry foyer
- Level: Main
- Dimensions: 8 x 15
Family room
- Level: Main
- Dimensions: 21 x 16
Kitchen
- Level: Main
- Dimensions: 19 x 12
Laundry
- Level: Second
- Dimensions: 7 x 11
Living room
- Level: Main
- Dimensions: 13 x 15
Other
- Level: Lower
- Dimensions: 8 x 5
Recreation
- Level: Lower
- Dimensions: 47 x 26
Heating
- Heat Pump, Propane
Cooling
- Central Air
Appliances
- Included: Dishwasher, Microwave, Range, Refrigerator
Features
- Basement: Full,Finished
- Number of fireplaces: 1
- Fireplace features: One, Stove
Interior area
- Total structure area: 3,307
- Total interior livable area: 3,307 sqft
Property
Parking
- Total spaces: 2
- Parking features: Attached, Barn, Garage, Two Car Garage
- Attached garage spaces: 2
Features
- Levels: Two
- Stories: 2
- Exterior features: Fence
Lot
- Size: 16.39 Acres
- Dimensions: 16.3850
Details
- Parcel number: 14214000060
- Zoning: Residential
- Zoning description: Residential
- Other equipment: Generator
Construction
Type & style
- Home type: SingleFamily
- Property subtype: Single Family Residence
Materials
- Aluminum Siding, Vinyl Siding
Condition
- Year built: 1994
Utilities & green energy
- Sewer: Septic Tank
- Water: Public
- Utilities for property: Septic Available, Water Available
Community & neighborhood
Location
- Region: Clarksville
- Subdivision: Washington
Price history
| Date | Event | Price |
|---|---|---|
| 10/27/2025 | Sold | $885,515-1.5%$268/sqft |
Source: | ||
| 9/26/2025 | Pending sale | $899,000$272/sqft |
Source: | ||
| 9/2/2025 | Price change | $899,000-10.1%$272/sqft |
Source: DABR MLS #941100 Report a problem | ||
| 8/11/2025 | Price change | $999,500-8.7%$302/sqft |
Source: | ||
| 6/30/2025 | Listed for sale | $1,095,000$331/sqft |
Source: | ||
Public tax history
| Year | Property taxes | Tax assessment |
|---|---|---|
| 2024 | $865 +58% | $20,900 +74.5% |
| 2023 | $547 +1.3% | $11,980 0% |
| 2022 | $540 +5.6% | $11,983 0% |
Find assessor info on the county website
Neighborhood: 45113
Nearby schools
GreatSchools rating
- NALittle Miami Early Childhood CenterGrades: PK-1Distance: 5.4 mi
- 8/10Little Miami Junior High SchoolGrades: 6-8Distance: 6.4 mi
- 7/10Little Miami High SchoolGrades: 9-12Distance: 6.3 mi
Schools provided by the listing agent
- District: Little Miami
Source: DABR MLS. This data may not be complete. We recommend contacting the local school district to confirm school assignments for this home.
Get pre-qualified for a loan
At Zillow Home Loans, we can pre-qualify you in as little as 5 minutes with no impact to your credit score.An equal housing lender. NMLS #10287.

