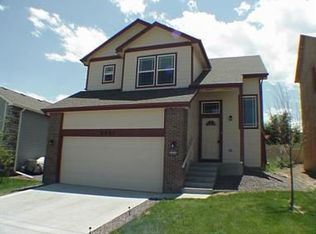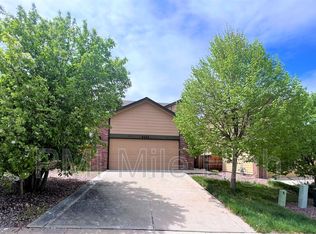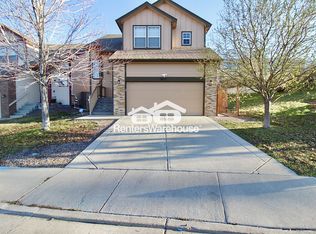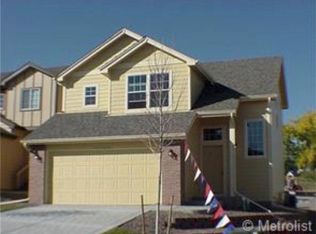Sold for $430,000 on 12/06/24
$430,000
8457 Tejon Way, Denver, CO 80260
2beds
1,189sqft
Single Family Residence
Built in 2008
5,139 Square Feet Lot
$414,000 Zestimate®
$362/sqft
$2,079 Estimated rent
Home value
$414,000
$385,000 - $447,000
$2,079/mo
Zestimate® history
Loading...
Owner options
Explore your selling options
What's special
SELLER HAS LISTENED TO FEEDBACK and concrete work including front stairs replacement WAS JUST COMPLETED ON 7/24/2024. This wonderful home offers everything you've been dreaming of including an open & inviting floorplan; vaulted ceilings; a private owners suite featuring a 5 piece ensuite & walk-in closet; spacious kitchen; fenced backyard; & 2 car garage with 8' tall overhead garage door plus bonus tall garage ceiling. Upon stepping inside you're greeted by the welcoming entry featuring vaulted ceilings; living room with laminate flooring, dining nook & at the heart of the home is the spacious kitchen; down the hall you'll find 2 bedrooms including a private owners suite with walk-in closet & 5 piece ensuite bathroom; a full hall bathroom; & laundry room. The light & bright kitchen is an entertainer's dream featuring sprawling counters with ample cabinetry, bar seating area, newer refrigerator & dishwasher. Escape to your private & fully fenced backyard retreat with terraced flower/garden bed & yard space. From your morning cup of coffee in your private backyard to making memories entertaining & days exploring nearby parks/trails, this home offers everything you've been dreaming of. Enjoy lower energy bills with leased solar panels. Conveniently located near I25, US36 & public transportation makes commuting a breeze. Steps to Camenisch Park with ball fields, skatepark, disc golf courses & convenient to many options for shopping, dining & entertainment. Enjoy lower energy bills with leased solar panels. As an added bonus this home is eligible for lender incentives such as $7,500 AND 1% lender credit toward qualifying buyer's closing costs and/or down payment - more info on two different lender incentives are uploaded in supplements.
Zillow last checked: 8 hours ago
Listing updated: December 06, 2024 at 12:23pm
Listed by:
Jennifer Blake 303-350-5838 jblake5280@gmail.com,
Novella Real Estate
Bought with:
Whitney Ayer, 100091207
Compass - Denver
Source: REcolorado,MLS#: 7532539
Facts & features
Interior
Bedrooms & bathrooms
- Bedrooms: 2
- Bathrooms: 2
- Full bathrooms: 2
- Main level bathrooms: 2
- Main level bedrooms: 2
Primary bedroom
- Description: Private Owners Suite With Vaulted Ceiling, Walk-In Closet & 5 Piece Ensuite
- Level: Main
- Area: 224.19 Square Feet
- Dimensions: 15.9 x 14.1
Bedroom
- Description: Vaulted Ceiling
- Level: Main
- Area: 156.04 Square Feet
- Dimensions: 16.6 x 9.4
Primary bathroom
- Description: 5 Piece Ensuite
- Level: Main
- Area: 89.89 Square Feet
- Dimensions: 8.9 x 10.1
Bathroom
- Description: Full Hall Bathroom
- Level: Main
- Area: 31.57 Square Feet
- Dimensions: 7.7 x 4.1
Dining room
- Description: Light & Bright Conveniently Located Between Kitchen & Living Room
- Level: Main
- Area: 171.35 Square Feet
- Dimensions: 11.5 x 14.9
Kitchen
- Description: Spacious With Vaulted Ceiling, Ample Cabinets, Counter Space & Bar Seating Area
- Level: Main
- Area: 132.63 Square Feet
- Dimensions: 9.4 x 14.11
Laundry
- Description: Washer & Dryer Included!
- Level: Main
- Area: 41.39 Square Feet
- Dimensions: 5.11 x 8.1
Living room
- Description: Vaulted Ceiling, Laminate Flooring, Ceiling Fan
- Level: Main
- Area: 166.37 Square Feet
- Dimensions: 12.7 x 13.1
Heating
- Forced Air
Cooling
- Central Air
Appliances
- Included: Dishwasher, Disposal, Dryer, Microwave, Range, Refrigerator, Washer
- Laundry: In Unit
Features
- Entrance Foyer, Five Piece Bath, Open Floorplan, Primary Suite, Vaulted Ceiling(s), Walk-In Closet(s)
- Flooring: Carpet, Laminate
- Basement: Crawl Space
- Common walls with other units/homes: No Common Walls
Interior area
- Total structure area: 1,189
- Total interior livable area: 1,189 sqft
- Finished area above ground: 1,189
Property
Parking
- Total spaces: 2
- Parking features: Garage - Attached
- Attached garage spaces: 2
Features
- Levels: One
- Stories: 1
- Exterior features: Garden, Private Yard
- Fencing: Full
Lot
- Size: 5,139 sqft
- Features: Near Public Transit
Details
- Parcel number: R0152844
- Special conditions: Standard
Construction
Type & style
- Home type: SingleFamily
- Architectural style: Traditional
- Property subtype: Single Family Residence
Materials
- Frame
- Roof: Composition
Condition
- Year built: 2008
Utilities & green energy
- Sewer: Public Sewer
- Water: Public
Community & neighborhood
Location
- Region: Federal Heights
- Subdivision: Hyland Park Heights
HOA & financial
HOA
- Has HOA: Yes
- HOA fee: $65 monthly
- Amenities included: Playground
- Association name: 5150 Community Management
- Association phone: 720-961-5150
Other
Other facts
- Listing terms: Cash,Conventional,FHA,VA Loan
- Ownership: Individual
- Road surface type: Paved
Price history
| Date | Event | Price |
|---|---|---|
| 12/6/2024 | Sold | $430,000-2.3%$362/sqft |
Source: | ||
| 11/5/2024 | Pending sale | $440,000$370/sqft |
Source: | ||
| 8/27/2024 | Price change | $440,000-2.2%$370/sqft |
Source: | ||
| 7/29/2024 | Price change | $449,9000%$378/sqft |
Source: | ||
| 6/7/2024 | Price change | $450,000-2.6%$378/sqft |
Source: | ||
Public tax history
| Year | Property taxes | Tax assessment |
|---|---|---|
| 2025 | $2,851 +1.1% | $28,190 -13.2% |
| 2024 | $2,820 +17.6% | $32,470 |
| 2023 | $2,397 -3.3% | $32,470 +43.2% |
Find assessor info on the county website
Neighborhood: 80260
Nearby schools
GreatSchools rating
- 2/10Rocky Mountain Elementary SchoolGrades: K-5Distance: 2 mi
- 2/10Thornton Middle SchoolGrades: 6-8Distance: 2.2 mi
- 4/10Northglenn High SchoolGrades: 9-12Distance: 2.2 mi
Schools provided by the listing agent
- Elementary: Rocky Mountain
- Middle: Thornton
- High: Northglenn
- District: Adams 12 5 Star Schl
Source: REcolorado. This data may not be complete. We recommend contacting the local school district to confirm school assignments for this home.
Get a cash offer in 3 minutes
Find out how much your home could sell for in as little as 3 minutes with a no-obligation cash offer.
Estimated market value
$414,000
Get a cash offer in 3 minutes
Find out how much your home could sell for in as little as 3 minutes with a no-obligation cash offer.
Estimated market value
$414,000



