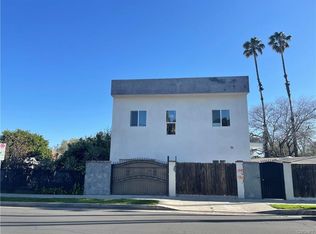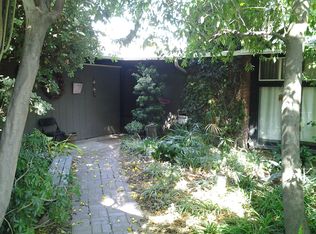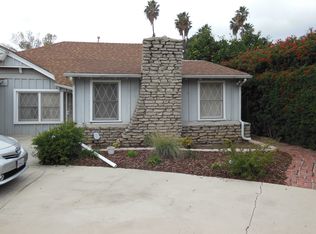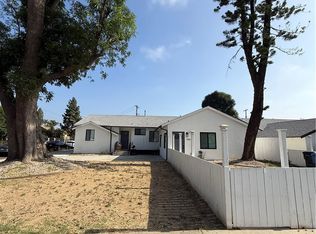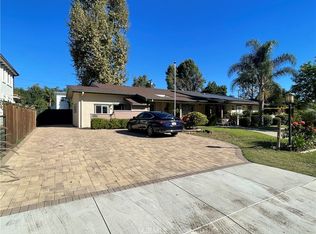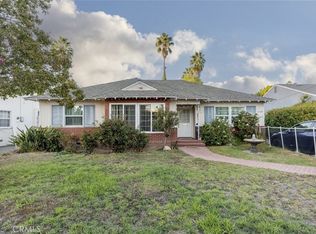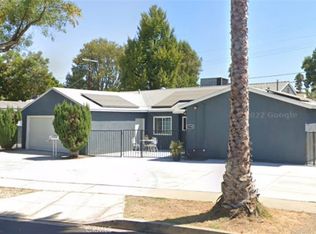House and 2 Story ADU with separate street addresses, Main House address is 8458 Canby Ave, with 3 BEDs 2 BATHs, large living room with vaulted celling and fireplace, Formal dining room. Large master bedroom With vaulted celling and own master bathroom, Good size kitchen offers tile countertop and backsplash, The other 2 bedrooms also have vaulted celling. Two of the bedrooms also has a separate entry from back yard... The Detached ADU at 18422 Chase St, is Approximately 1,197sf with 3-BED, 2.5 BATH, Built in 2023 with Meticulous Attention to details, This 2 story home has 10' Ceiling throughout the house , The master Bedroom has a large private balcony. Laminated flooring throughout, New stainless appliances in the kitchen,, granite Counter tops, Plenty of cabinet space and pantry room, Spacious living room. Bathrooms with granite countertops, Recessed lighting throughout the house. Laundry room is in the attached garage equipped with washer & dryer. .., Located close to CSUN, Shopping centers and transportation.
For sale
Listing Provided by:
Steven Sarahang DRE #01386940 818-402-4266,
Flat Fee Inc.
$1,525,000
8458 Canby Ave, Northridge, CA 91325
6beds
2,604sqft
Est.:
Single Family Residence
Built in 1953
9,967 Square Feet Lot
$1,483,300 Zestimate®
$586/sqft
$-- HOA
What's special
Formal dining roomGranite countertops
- 476 days |
- 154 |
- 4 |
Zillow last checked: 8 hours ago
Listing updated: October 05, 2025 at 04:20pm
Listing Provided by:
Steven Sarahang DRE #01386940 818-402-4266,
Flat Fee Inc.
Source: CRMLS,MLS#: SR25202442 Originating MLS: California Regional MLS
Originating MLS: California Regional MLS
Tour with a local agent
Facts & features
Interior
Bedrooms & bathrooms
- Bedrooms: 6
- Bathrooms: 5
- Full bathrooms: 5
- Main level bathrooms: 2
- Main level bedrooms: 3
Rooms
- Room types: Bedroom, Kitchen, Living Room, Primary Bathroom, Primary Bedroom, Dining Room
Primary bedroom
- Features: Main Level Primary
Bedroom
- Features: All Bedrooms Down
Bedroom
- Features: Bedroom on Main Level
Bathroom
- Features: Bathtub, Separate Shower
Kitchen
- Features: Tile Counters
Heating
- Central
Cooling
- Central Air
Appliances
- Included: Disposal, Gas Oven, Gas Range, Microwave, Water Heater
- Laundry: Washer Hookup, Gas Dryer Hookup, Laundry Closet, Stacked
Features
- Separate/Formal Dining Room, All Bedrooms Down, Bedroom on Main Level, Main Level Primary
- Flooring: Carpet, Tile
- Has fireplace: Yes
- Fireplace features: Living Room
- Common walls with other units/homes: No Common Walls
Interior area
- Total interior livable area: 2,604 sqft
Property
Parking
- Total spaces: 3
- Parking features: Attached Carport, Concrete, Carport, RV Gated
- Attached garage spaces: 3
- Has carport: Yes
Features
- Levels: One
- Stories: 1
- Entry location: Front Door
- Patio & porch: Concrete
- Pool features: None
- Spa features: None
- Has view: Yes
- View description: None
Lot
- Size: 9,967 Square Feet
- Features: Back Yard, Corner Lot, Front Yard, Near Public Transit
Details
- Additional structures: Guest House Detached
- Parcel number: 2786020001
- Zoning: LARS
- Special conditions: Standard
Construction
Type & style
- Home type: SingleFamily
- Property subtype: Single Family Residence
Materials
- Copper Plumbing
Condition
- New construction: No
- Year built: 1953
Utilities & green energy
- Sewer: Public Sewer
- Water: Public
- Utilities for property: Electricity Connected, Natural Gas Connected, Sewer Connected, Water Connected
Community & HOA
Community
- Features: Curbs, Street Lights, Sidewalks
Location
- Region: Northridge
Financial & listing details
- Price per square foot: $586/sqft
- Tax assessed value: $658,970
- Annual tax amount: $8,148
- Date on market: 9/8/2025
- Cumulative days on market: 477 days
- Listing terms: Cash,Conventional,FHA,Fannie Mae,VA Loan
- Road surface type: Paved
Estimated market value
$1,483,300
$1.41M - $1.56M
$6,162/mo
Price history
Price history
| Date | Event | Price |
|---|---|---|
| 9/8/2025 | Price change | $1,525,000-4.5%$586/sqft |
Source: | ||
| 6/30/2025 | Price change | $1,597,000-6.1%$613/sqft |
Source: | ||
| 7/30/2024 | Listed for sale | $1,700,000+439.7%$653/sqft |
Source: | ||
| 5/22/2013 | Listing removed | $314,988$121/sqft |
Source: IMAX PREMIER REAL ESTATE #P834196 Report a problem | ||
| 4/22/2013 | Listed for sale | $314,988$121/sqft |
Source: IMAX PREMIER REAL ESTATE #P834196 Report a problem | ||
Public tax history
Public tax history
| Year | Property taxes | Tax assessment |
|---|---|---|
| 2025 | $8,148 +0.9% | $658,970 +2% |
| 2024 | $8,078 +1.9% | $646,050 +2% |
| 2023 | $7,925 +44.7% | $633,383 +43.3% |
Find assessor info on the county website
BuyAbility℠ payment
Est. payment
$9,625/mo
Principal & interest
$7617
Property taxes
$1474
Home insurance
$534
Climate risks
Neighborhood: Northridge
Nearby schools
GreatSchools rating
- 6/10Cantara Street Elementary SchoolGrades: K-5Distance: 0.7 mi
- 4/10Northridge Middle SchoolGrades: 6-8Distance: 0.6 mi
- 6/10Northridge Academy HighGrades: 9-12Distance: 1.6 mi
- Loading
- Loading
