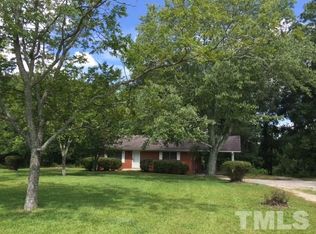Luxury living on a secluded 1.27 acre lot. All brick estate has ranch style floor plan w/NEW private in-ground, salt water, pool. Soaring ceilings & HWD floors w/decorative border in-lays lets loads of natural light in living room & formal dining. New roof & fresh interior paint. Kitchen featuring quartz island w/gas cooktop & Dbl. ovens. Elegant MST w/sitting area, 2nd floor bonus w/wet bar, & sun room w/wooded views. Lower level flex space. Garage has washer/dryer hookups. Fenced yard w/irrigation.
This property is off market, which means it's not currently listed for sale or rent on Zillow. This may be different from what's available on other websites or public sources.
