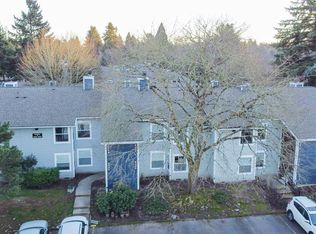Sold
$277,000
8458 SW Mohawk St, Tualatin, OR 97062
3beds
1,115sqft
Residential, Condominium
Built in 1980
-- sqft lot
$272,800 Zestimate®
$248/sqft
$2,351 Estimated rent
Home value
$272,800
$259,000 - $289,000
$2,351/mo
Zestimate® history
Loading...
Owner options
Explore your selling options
What's special
Comfortable, single-level floor plan in well-maintained Tualatin Village Condominiums. Updated finishes offer a move-in-ready experience. Extend the living space from the inside out where a private patio (ideal for small gatherings or private time) awaits. Or, sneak over the to community pool to take in the sun or a refreshing dip. In-unit washer/dryer and secure storage closet complement this home that is as easy to live in as it is to lock up and go! Appreciate convenient access to services, entertainment and the I-5 corridor. Welcome Home!
Zillow last checked: 8 hours ago
Listing updated: August 30, 2025 at 02:25am
Listed by:
Jeffrey Hurder 503-321-2000,
Corcoran Prime
Bought with:
Marty Spellman, 201239544
John L. Scott Portland Metro
Source: RMLS (OR),MLS#: 326947275
Facts & features
Interior
Bedrooms & bathrooms
- Bedrooms: 3
- Bathrooms: 2
- Full bathrooms: 2
- Main level bathrooms: 2
Primary bedroom
- Features: Laminate Flooring, Suite
- Level: Main
- Area: 168
- Dimensions: 12 x 14
Bedroom 2
- Features: Wallto Wall Carpet
- Level: Main
- Area: 99
- Dimensions: 9 x 11
Bedroom 3
- Features: Wallto Wall Carpet
- Level: Main
- Area: 143
- Dimensions: 11 x 13
Dining room
- Features: Vinyl Floor
- Level: Main
- Area: 56
- Dimensions: 7 x 8
Kitchen
- Features: Vinyl Floor
- Level: Main
- Area: 80
- Width: 10
Living room
- Features: Fireplace, Sliding Doors, Wallto Wall Carpet
- Level: Main
- Area: 252
- Dimensions: 12 x 21
Heating
- Zoned, Fireplace(s)
Cooling
- None
Appliances
- Included: Built-In Range, Dishwasher, Disposal, Free-Standing Refrigerator, Microwave, Plumbed For Ice Maker, Stainless Steel Appliance(s), Washer/Dryer, Electric Water Heater
- Laundry: Laundry Room
Features
- Ceiling Fan(s), Suite
- Flooring: Laminate, Tile, Vinyl, Wall to Wall Carpet
- Doors: Sliding Doors
- Windows: Vinyl Frames
- Basement: Crawl Space
- Number of fireplaces: 1
- Fireplace features: Wood Burning
- Common walls with other units/homes: 1 Common Wall
Interior area
- Total structure area: 1,115
- Total interior livable area: 1,115 sqft
Property
Parking
- Total spaces: 1
- Parking features: Deeded, Off Street, Condo Garage (Deeded), Detached
- Garage spaces: 1
Accessibility
- Accessibility features: Ground Level, Main Floor Bedroom Bath, One Level, Accessibility
Features
- Levels: One
- Stories: 1
- Entry location: Ground Floor
- Patio & porch: Patio
- Exterior features: Yard
Lot
- Features: Corner Lot, Level
Details
- Parcel number: R1263616
Construction
Type & style
- Home type: Condo
- Property subtype: Residential, Condominium
Materials
- Cement Siding
- Foundation: Concrete Perimeter
- Roof: Composition,Shingle
Condition
- Resale
- New construction: No
- Year built: 1980
Utilities & green energy
- Sewer: Public Sewer
- Water: Public
- Utilities for property: Cable Connected
Community & neighborhood
Location
- Region: Tualatin
- Subdivision: Tualatin Village Condo
HOA & financial
HOA
- Has HOA: Yes
- HOA fee: $604 monthly
- Amenities included: All Landscaping, Cable T V, Commons, Exterior Maintenance, Front Yard Landscaping, Maintenance Grounds, Management, Pool, Road Maintenance, Sewer, Snow Removal, Trash, Water
Other
Other facts
- Listing terms: Cash,Conventional,FHA,VA Loan
- Road surface type: Paved
Price history
| Date | Event | Price |
|---|---|---|
| 8/29/2025 | Sold | $277,000-1.1%$248/sqft |
Source: | ||
| 7/23/2025 | Pending sale | $280,000$251/sqft |
Source: | ||
| 7/16/2025 | Price change | $280,000-5.1%$251/sqft |
Source: | ||
| 7/9/2025 | Listed for sale | $295,000$265/sqft |
Source: | ||
| 6/30/2025 | Pending sale | $295,000$265/sqft |
Source: | ||
Public tax history
| Year | Property taxes | Tax assessment |
|---|---|---|
| 2024 | $2,293 +2.7% | $130,880 +3% |
| 2023 | $2,233 +4.5% | $127,070 +3% |
| 2022 | $2,136 +2.5% | $123,370 |
Find assessor info on the county website
Neighborhood: 97062
Nearby schools
GreatSchools rating
- 4/10Tualatin Elementary SchoolGrades: PK-5Distance: 0.7 mi
- 3/10Hazelbrook Middle SchoolGrades: 6-8Distance: 1.8 mi
- 4/10Tualatin High SchoolGrades: 9-12Distance: 1.3 mi
Schools provided by the listing agent
- Elementary: Tualatin
- Middle: Hazelbrook
- High: Tualatin
Source: RMLS (OR). This data may not be complete. We recommend contacting the local school district to confirm school assignments for this home.
Get a cash offer in 3 minutes
Find out how much your home could sell for in as little as 3 minutes with a no-obligation cash offer.
Estimated market value
$272,800
Get a cash offer in 3 minutes
Find out how much your home could sell for in as little as 3 minutes with a no-obligation cash offer.
Estimated market value
$272,800
