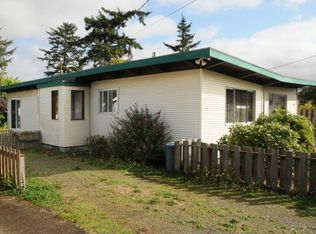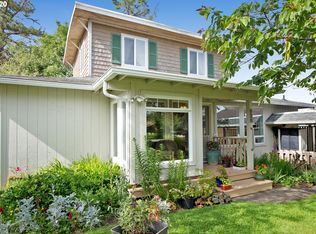Sold
$485,000
846 13th Ave, Seaside, OR 97138
3beds
1,102sqft
Residential, Single Family Residence
Built in 1982
5,227.2 Square Feet Lot
$487,600 Zestimate®
$440/sqft
$2,041 Estimated rent
Home value
$487,600
Estimated sales range
Not available
$2,041/mo
Zestimate® history
Loading...
Owner options
Explore your selling options
What's special
Embrace coastal living in this Seaside Ranch, perfectly positioned for effortless beach and promenade access on a dead-end street! Inside discover a meticulously crafted kitchen with custom Ice Stone counters, complemented by a sleek glass backsplash and stainless steel appliances. The inviting living room features French doors leading to a versatile office space or third bedroom. Pristine bathroom with new shower and dual vanities. Primary bedroom and second bedroom both open onto a covered porch, ideal for savoring coastal breezes. Refreshed with new interior and exterior paint, along with a brand-new roof, this home exemplifies coastal charm and convenience. Don't miss the opportunity to make this Seaside home your own!Assumable VA loan @ 2.25% - reach out to listing agent for details.
Zillow last checked: 8 hours ago
Listing updated: April 26, 2024 at 08:00am
Listed by:
Caily Plant 971-227-2801,
eXp Realty LLC
Bought with:
Jessica Rainey, 201242874
Realty One Group Prestige
Source: RMLS (OR),MLS#: 24320317
Facts & features
Interior
Bedrooms & bathrooms
- Bedrooms: 3
- Bathrooms: 1
- Full bathrooms: 1
- Main level bathrooms: 1
Primary bedroom
- Level: Main
Bedroom 2
- Level: Main
Bedroom 3
- Level: Main
Dining room
- Level: Main
Kitchen
- Level: Main
Living room
- Level: Main
Heating
- Baseboard
Cooling
- None
Appliances
- Included: Built In Oven, Built-In Range, Dishwasher, Disposal, Free-Standing Refrigerator, Microwave, Stainless Steel Appliance(s), Electric Water Heater
Features
- Flooring: Hardwood, Laminate
- Windows: Vinyl Frames
- Basement: Crawl Space
- Number of fireplaces: 1
- Fireplace features: Wood Burning
Interior area
- Total structure area: 1,102
- Total interior livable area: 1,102 sqft
Property
Parking
- Total spaces: 2
- Parking features: Driveway, Attached
- Attached garage spaces: 2
- Has uncovered spaces: Yes
Accessibility
- Accessibility features: One Level, Accessibility
Features
- Levels: One
- Stories: 1
- Patio & porch: Deck
Lot
- Size: 5,227 sqft
- Features: Cul-De-Sac, Level, SqFt 5000 to 6999
Details
- Parcel number: 10464
- Zoning: R2
Construction
Type & style
- Home type: SingleFamily
- Architectural style: Ranch
- Property subtype: Residential, Single Family Residence
Materials
- Cement Siding
- Foundation: Concrete Perimeter
- Roof: Composition
Condition
- Approximately
- New construction: No
- Year built: 1982
Utilities & green energy
- Sewer: Public Sewer
- Water: Public
- Utilities for property: Other Internet Service
Community & neighborhood
Security
- Security features: Security System Leased
Location
- Region: Seaside
Other
Other facts
- Listing terms: Cash,Conventional,FHA,VA Loan
- Road surface type: Paved
Price history
| Date | Event | Price |
|---|---|---|
| 4/26/2024 | Sold | $485,000-0.8%$440/sqft |
Source: | ||
| 4/1/2024 | Pending sale | $489,000$444/sqft |
Source: | ||
| 3/21/2024 | Listed for sale | $489,000+15.3%$444/sqft |
Source: | ||
| 8/20/2021 | Sold | $424,000+6.3%$385/sqft |
Source: | ||
| 7/20/2021 | Pending sale | $399,000$362/sqft |
Source: | ||
Public tax history
| Year | Property taxes | Tax assessment |
|---|---|---|
| 2024 | $2,904 +38% | $202,120 +14.6% |
| 2023 | $2,105 -14.5% | $176,312 +3% |
| 2022 | $2,463 +2.2% | $171,178 +3% |
Find assessor info on the county website
Neighborhood: 97138
Nearby schools
GreatSchools rating
- NAGearhart Elementary SchoolGrades: K-5Distance: 1.6 mi
- 6/10Seaside Middle SchoolGrades: 6-8Distance: 1.4 mi
- 2/10Seaside High SchoolGrades: 9-12Distance: 1.4 mi
Schools provided by the listing agent
- Elementary: Pacific Ridge
- Middle: Seaside
- High: Seaside
Source: RMLS (OR). This data may not be complete. We recommend contacting the local school district to confirm school assignments for this home.

Get pre-qualified for a loan
At Zillow Home Loans, we can pre-qualify you in as little as 5 minutes with no impact to your credit score.An equal housing lender. NMLS #10287.


