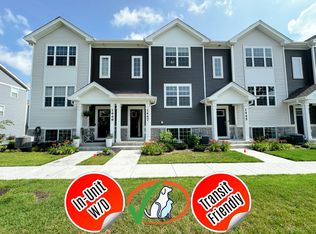Welcome to 846 Briar Glen - built in 2023, this like-new townhome offers a modern layout and all the upgrades you've been looking for. With 3 bedrooms, 2.5 bathrooms, and over 1,750 square feet of living space, there's room for everything and everyone - plus a flexible finished lower level that's perfect for a home office, playroom, or second hangout space. The kitchen is a total standout, featuring a huge island, sleek white cabinetry, and stainless steel appliances. Upstairs, the primary suite is thoughtfully tucked away for extra privacy and includes a walk-in closet and a full bath with raised dual vanities. You'll also love the attached 2-car garage, bonus room with storage, and built-in Smart Home features that allow you to control lighting, temperature, security, and more - from your phone or voice, whether you're home or away. This is low-maintenance living in a newer community, just minutes from parks, shopping, and great schools. Come see it in person - you're going to love it!
House for rent
$2,500/mo
846 Briar Glen Ct #846, Hampshire, IL 60140
3beds
1,756sqft
Price may not include required fees and charges.
Singlefamily
Available Fri Aug 15 2025
Cats, dogs OK
Central air
Gas dryer hookup laundry
2 Attached garage spaces parking
Natural gas, forced air
What's special
Modern layoutHuge islandHome officeSleek white cabinetryPrimary suiteBuilt-in smart home featuresBonus room with storage
- 25 days
- on Zillow |
- -- |
- -- |
Travel times
Add up to $600/yr to your down payment
Consider a first-time homebuyer savings account designed to grow your down payment with up to a 6% match & 4.15% APY.
Facts & features
Interior
Bedrooms & bathrooms
- Bedrooms: 3
- Bathrooms: 3
- Full bathrooms: 2
- 1/2 bathrooms: 1
Heating
- Natural Gas, Forced Air
Cooling
- Central Air
Appliances
- Included: Dishwasher, Disposal, Microwave, Range, WD Hookup
- Laundry: Gas Dryer Hookup, Hookups, In Unit, Laundry Closet
Features
- WD Hookup, Walk In Closet
- Has basement: Yes
Interior area
- Total interior livable area: 1,756 sqft
Property
Parking
- Total spaces: 2
- Parking features: Attached, Garage, Covered
- Has attached garage: Yes
- Details: Contact manager
Features
- Exterior features: Asphalt, Attached, Balcony, Bike Room/Bike Trails, Bonus Room, Carbon Monoxide Detector(s), Garage, Garage Owned, Gardener included in rent, Gas Dryer Hookup, Great Room, Heating system: Forced Air, Heating: Gas, In Unit, Laundry Closet, No Disability Access, On Site, Park, Roof Type: Asphalt, Security System, Snow Removal included in rent, Stainless Steel Appliance(s), Walk In Closet
Construction
Type & style
- Home type: SingleFamily
- Property subtype: SingleFamily
Materials
- Roof: Asphalt
Condition
- Year built: 2023
Community & HOA
Location
- Region: Hampshire
Financial & listing details
- Lease term: 12 Months
Price history
| Date | Event | Price |
|---|---|---|
| 7/19/2025 | Listed for rent | $2,500$1/sqft |
Source: MRED as distributed by MLS GRID #12424842 | ||
![[object Object]](https://photos.zillowstatic.com/fp/4e1d1db9a80ccc9497c838cd82427997-p_i.jpg)
