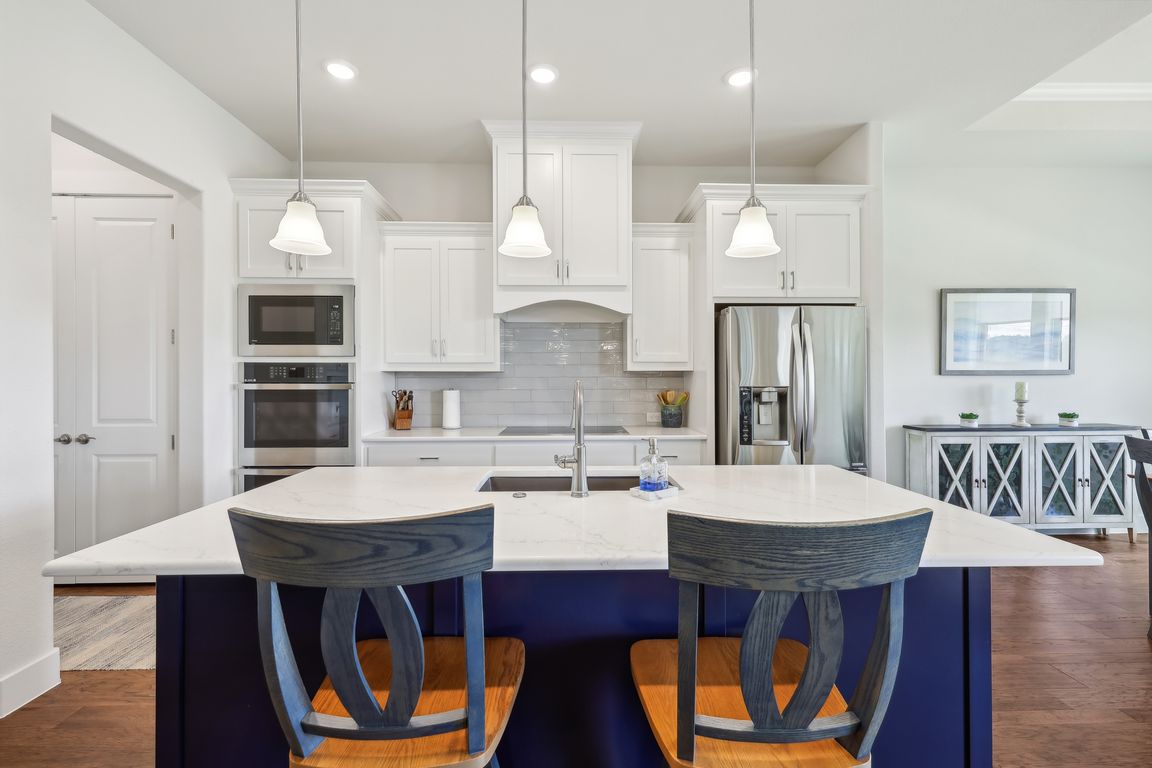
For salePrice cut: $10K (7/22)
$619,000
2beds
1,976sqft
846 Cordoba Ln, Rockwall, TX 75087
2beds
1,976sqft
Single family residence
Built in 2023
10,018 sqft
2 Attached garage spaces
$313 price/sqft
$357 monthly HOA fee
What's special
Cozy gas fireplaceOpen-concept floor planExtended covered back patioEngineered hardwood floorsHigh-end finishesSeparate officeStainless appliances
Built in 2023 and located in the premier 55+ gated community of Ladera Rockwall. This exceptional 2-bedroom, 2-bath home also offers a separate office, and 1,976 sq ft of thoughtfully designed living space with high-end finishes throughout. The open-concept floor plan includes engineered hardwood floors with a spacious living room, a ...
- 102 days
- on Zillow |
- 306 |
- 9 |
Source: NTREIS,MLS#: 20927843
Travel times
Kitchen
Family Room
Primary Bedroom
Zillow last checked: 7 hours ago
Listing updated: August 05, 2025 at 08:26am
Listed by:
Donna Luedtke 0816201 214-414-2807,
SHINE REALTY 214-414-2807,
Kathie Zahn 0407888 214-797-0082,
SHINE REALTY
Source: NTREIS,MLS#: 20927843
Facts & features
Interior
Bedrooms & bathrooms
- Bedrooms: 2
- Bathrooms: 2
- Full bathrooms: 2
Primary bedroom
- Features: Ceiling Fan(s), En Suite Bathroom, Sitting Area in Primary, Walk-In Closet(s)
- Level: First
- Dimensions: 0 x 0
Bedroom
- Features: Ceiling Fan(s)
- Level: First
- Dimensions: 0 x 0
Primary bathroom
- Features: Built-in Features, Dual Sinks, En Suite Bathroom, Stone Counters
- Level: First
- Dimensions: 0 x 0
Dining room
- Level: First
- Dimensions: 0 x 0
Other
- Features: Built-in Features, Stone Counters
- Level: First
- Dimensions: 0 x 0
Kitchen
- Features: Built-in Features, Eat-in Kitchen, Kitchen Island, Pantry
- Level: First
- Dimensions: 0 x 0
Living room
- Features: Ceiling Fan(s), Fireplace
- Level: First
- Dimensions: 0 x 0
Office
- Features: Ceiling Fan(s)
- Level: First
- Dimensions: 0 x 0
Utility room
- Features: Built-in Features, Utility Room, Utility Sink
- Level: First
- Dimensions: 0 x 0
Heating
- Central, Electric
Cooling
- Central Air, Ceiling Fan(s), Electric
Appliances
- Included: Dishwasher, Electric Cooktop, Electric Oven, Disposal, Microwave
- Laundry: Washer Hookup, Electric Dryer Hookup, Laundry in Utility Room
Features
- Built-in Features, Decorative/Designer Lighting Fixtures, Double Vanity, Eat-in Kitchen, High Speed Internet, Kitchen Island, Open Floorplan, Pantry, Cable TV, Vaulted Ceiling(s), Walk-In Closet(s), Wired for Sound
- Flooring: Engineered Hardwood, Tile
- Windows: Bay Window(s), Window Coverings
- Has basement: No
- Number of fireplaces: 2
- Fireplace features: Gas, Living Room, Masonry, Outside, Stone
Interior area
- Total interior livable area: 1,976 sqft
Video & virtual tour
Property
Parking
- Total spaces: 2
- Parking features: Driveway, Epoxy Flooring, Garage Faces Front, Garage, Garage Door Opener, Kitchen Level, Lighted, Oversized
- Attached garage spaces: 2
- Has uncovered spaces: Yes
Features
- Levels: One
- Stories: 1
- Patio & porch: Covered
- Exterior features: Rain Gutters
- Pool features: None, Community
- Fencing: Back Yard,Wrought Iron
Lot
- Size: 10,018.8 Square Feet
- Features: Landscaped, Level, Subdivision, Sprinkler System, Few Trees
Details
- Parcel number: 000000103110
Construction
Type & style
- Home type: SingleFamily
- Architectural style: Traditional,Detached
- Property subtype: Single Family Residence
Materials
- Brick
- Foundation: Pillar/Post/Pier
- Roof: Composition,Metal
Condition
- Year built: 2023
Utilities & green energy
- Sewer: Public Sewer
- Water: Public
- Utilities for property: Natural Gas Available, Sewer Available, Separate Meters, Water Available, Cable Available
Community & HOA
Community
- Features: Clubhouse, Curbs, Fitness Center, Fenced Yard, Pickleball, Pool, Gated, Sidewalks
- Security: Security Gate, Gated Community
- Senior community: Yes
- Subdivision: Ladera Rockwall
HOA
- Has HOA: Yes
- Amenities included: Maintenance Front Yard
- Services included: All Facilities, Association Management, Maintenance Grounds
- HOA fee: $357 monthly
- HOA name: Texas Star Community Management
- HOA phone: 469-899-1000
Location
- Region: Rockwall
Financial & listing details
- Price per square foot: $313/sqft
- Tax assessed value: $496,743
- Annual tax amount: $8,192
- Date on market: 5/6/2025
- Exclusions: Exclusions possibly negotiable with offer are: Living Room TV with mount, and kitchen refrigerator.