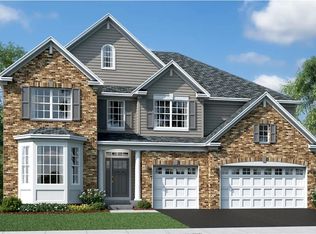COMING SOON - AVAIL 09/15/25! / SOUTH ELGIN 4 BDRM -3.5 BTH / ST CHARLES SCHOOL DIST. / 3 CAR ATTACHED GARAGE
Welcome to this stunning South Elgin detached home located in the desirable St. Charles school district. This impressive floor plan features 4 spacious bedrooms and 3.5 baths. The first floor boasts rich dark wood floors throughout, extending into the kitchen with its 42" white cabinets, center island, and large walk-in pantry. Enjoy meals in the table space area adjacent to the kitchen or in the more formal dining room. The first floor also includes a spacious living room. Upstairs, you'll find a large bonus loft area, a secondary bathroom, 3 bedrooms, a primary suite with a huge walk-in closet and a private bath featuring a dual sink vanity. The home also offers a large full basement with plenty of storage space and a 3-car garage. Tenants are responsible for all utilities, lawn care, and snow removal. Pets are welcomed! This property is listed exclusively as coming soon with available showing times in the near future, apply now to be pre-approved!
The non-refundable application fee is $60/adult (18+). Qualified tenants pay the first full month's rent & security deposit equal to (1) month's rent. One-time $200.00 lease admin fee is added to your total move in funds & will not go towards rent/deposits. Less than qualified apps may be approved w/extra requirements. Pet fees will apply if allowed. Internet/cable install paid by the resident. Renters Insurance required to move in. Where applicable, residents are enrolled in the Resident Benefits Package($30/mo). Includes HVAC filter delivery, rent-based credit reporting, ID theft protection up to $1M, a rewards program, and more.
Chef's Kitchen
House for rent
$3,895/mo
846 Harwood Ave, South Elgin, IL 60177
4beds
2,638sqft
Price may not include required fees and charges.
Single family residence
Available Mon Sep 15 2025
Cats, dogs OK
Central air
In unit laundry
Attached garage parking
Forced air
What's special
Large bonus loft areaCenter islandRich dark wood floorsPrimary suiteLarge walk-in pantryFormal dining roomFull basement
- 7 days
- on Zillow |
- -- |
- -- |
Travel times
Add up to $600/yr to your down payment
Consider a first-time homebuyer savings account designed to grow your down payment with up to a 6% match & 4.15% APY.
Facts & features
Interior
Bedrooms & bathrooms
- Bedrooms: 4
- Bathrooms: 3
- Full bathrooms: 2
- 1/2 bathrooms: 1
Rooms
- Room types: Dining Room, Family Room, Master Bath, Recreation Room
Heating
- Forced Air
Cooling
- Central Air
Appliances
- Included: Dishwasher, Dryer, Microwave, Range Oven, Refrigerator, Washer
- Laundry: In Unit
Features
- Range/Oven, Walk In Closet
- Flooring: Carpet, Hardwood
- Has basement: Yes
Interior area
- Total interior livable area: 2,638 sqft
Property
Parking
- Parking features: Attached
- Has attached garage: Yes
- Details: Contact manager
Features
- Exterior features: Balcony, Breakfast bar, Cable not included in rent, Eat-in kitchen, Electricity not included in rent, Garbage not included in rent, Gas not included in rent, Heating system: ForcedAir, High ceilings, Internet not included in rent, Kitchen recently updated, Lawn, Living room, No Utilities included in rent, No smoking, Range/Oven, Sewage not included in rent, Snow removal not included, Stainless steel appliances, Utilities fee required, Walk In Closet, Water not included in rent
Details
- Parcel number: 0908276008
Construction
Type & style
- Home type: SingleFamily
- Property subtype: Single Family Residence
Community & HOA
Location
- Region: South Elgin
Financial & listing details
- Lease term: Contact For Details
Price history
| Date | Event | Price |
|---|---|---|
| 8/16/2025 | Listed for rent | $3,895+5.3%$1/sqft |
Source: Zillow Rentals | ||
| 8/9/2024 | Listing removed | -- |
Source: Zillow Rentals | ||
| 8/1/2024 | Listed for rent | $3,700$1/sqft |
Source: Zillow Rentals | ||
| 3/2/2022 | Sold | $480,000$182/sqft |
Source: | ||
| 1/22/2022 | Pending sale | $480,000$182/sqft |
Source: | ||
![[object Object]](https://photos.zillowstatic.com/fp/a6980cf7f239459df8e5d8f954ea9904-p_i.jpg)
