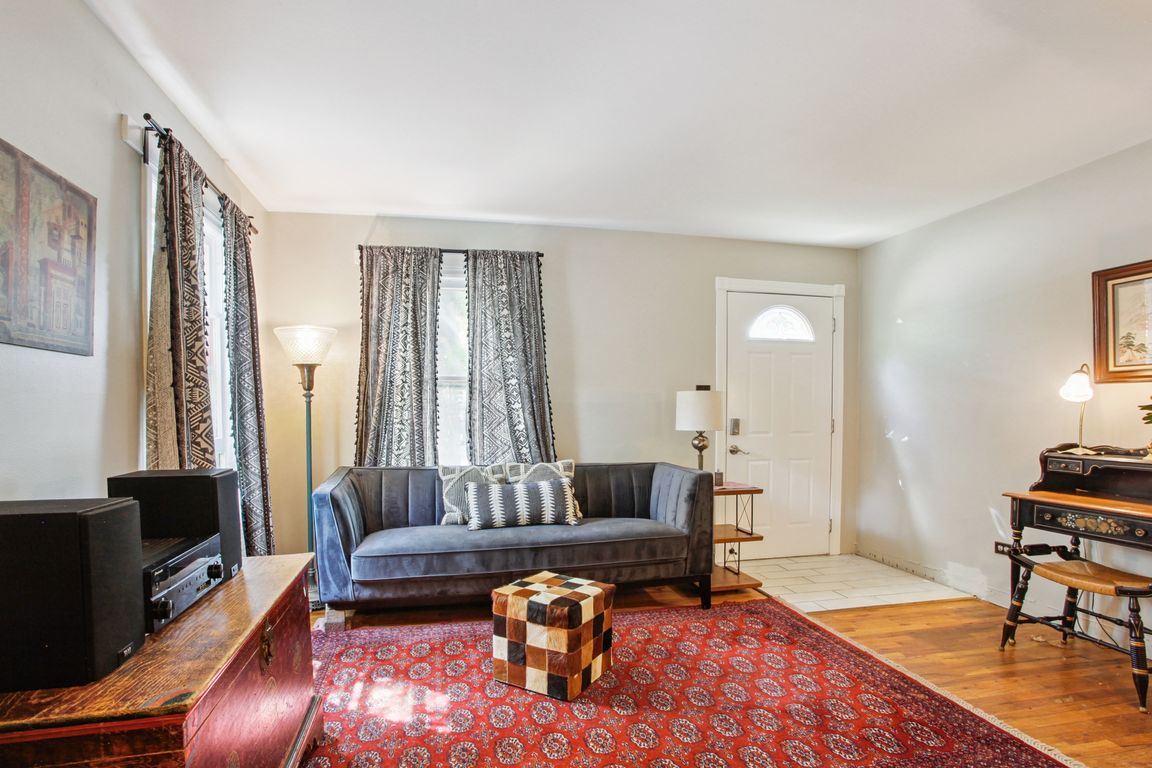
For sale
$389,900
2beds
625sqft
846 Hazel Court, Denver, CO 80204
2beds
625sqft
Single family residence
Built in 1949
6,250 sqft
1 Garage space
$624 price/sqft
What's special
Welcome to this vibrant 2 bedroom, 1 bathroom gem in Villa Park! Brimming with creativity and personality, this home blends unique details with a warm, welcoming vibe. The open-concept living, dining, and kitchen areas flow effortlessly together, showcasing hardwood floors accented with a custom ribbon of tile, built-in shelving, and smart ...
- 77 days |
- 1,586 |
- 137 |
Source: REcolorado,MLS#: 6689494
Travel times
Living Room
Kitchen
Bedroom
Bathroom
Sun Room
Outdoor
Zillow last checked: 8 hours ago
Listing updated: November 04, 2025 at 07:00am
Listed by:
Wisdom Real Estate ListingTeam@WisdomRealEstate.com,
Wisdom Real Estate,
Kama King 303-903-5883,
Wisdom Real Estate
Source: REcolorado,MLS#: 6689494
Facts & features
Interior
Bedrooms & bathrooms
- Bedrooms: 2
- Bathrooms: 1
- 3/4 bathrooms: 1
- Main level bathrooms: 1
- Main level bedrooms: 2
Bedroom
- Description: Hardwood Floor
- Level: Main
Bedroom
- Description: Hardwood Floor
- Level: Main
Bathroom
- Description: Tile Floor
- Level: Main
Dining room
- Description: Hardwood + Tile Floor
- Level: Main
Kitchen
- Description: Hardwood Floor
- Level: Main
Laundry
- Description: Tile Floor
- Level: Main
Living room
- Description: Hardwood Floor
- Level: Main
Sun room
- Description: Tile Floor
- Level: Main
Heating
- Forced Air
Cooling
- Air Conditioning-Room
Appliances
- Included: Disposal, Dryer, Oven, Range, Refrigerator, Tankless Water Heater, Washer
- Laundry: In Unit
Features
- Built-in Features, Butcher Counters, Open Floorplan, Walk-In Closet(s)
- Flooring: Tile, Wood
- Windows: Storm Window(s)
- Has basement: No
- Common walls with other units/homes: No Common Walls
Interior area
- Total structure area: 625
- Total interior livable area: 625 sqft
- Finished area above ground: 625
Video & virtual tour
Property
Parking
- Total spaces: 3
- Parking features: Concrete
- Garage spaces: 1
- Details: Off Street Spaces: 2
Features
- Levels: One
- Stories: 1
- Patio & porch: Front Porch, Patio
- Exterior features: Private Yard, Rain Gutters
- Fencing: Full
Lot
- Size: 6,250 Square Feet
- Features: Level, Near Public Transit
Details
- Parcel number: 505331020
- Zoning: E-SU-D
- Special conditions: Standard
Construction
Type & style
- Home type: SingleFamily
- Property subtype: Single Family Residence
Materials
- Frame, Wood Siding
- Roof: Composition
Condition
- Year built: 1949
Utilities & green energy
- Sewer: Public Sewer
- Water: Public
- Utilities for property: Electricity Connected, Natural Gas Available, Natural Gas Connected, Phone Available
Community & HOA
Community
- Security: Carbon Monoxide Detector(s), Smoke Detector(s)
- Subdivision: Villa Park
HOA
- Has HOA: No
Location
- Region: Denver
Financial & listing details
- Price per square foot: $624/sqft
- Annual tax amount: $2,193
- Date on market: 9/5/2025
- Listing terms: Cash,Conventional,FHA,VA Loan
- Exclusions: Seller's Personal Property And Any Staging Items.
- Ownership: Individual
- Electric utility on property: Yes
- Road surface type: Paved