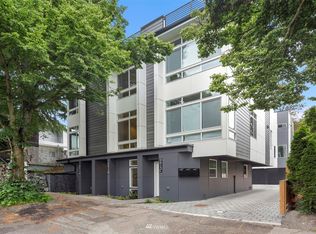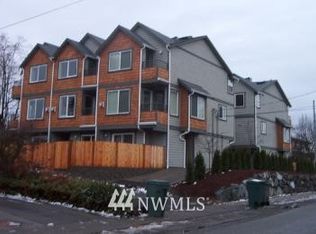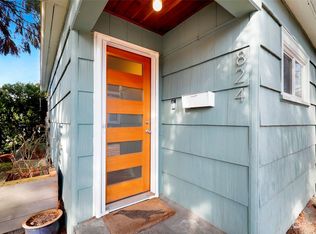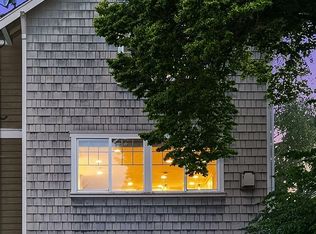Sold
Listed by:
Brian Flora,
eXp Realty
Bought with: Windermere Real Estate/M2, LLC
$1,175,000
846 NE 94th Street, Seattle, WA 98115
4beds
2,530sqft
Single Family Residence
Built in 1930
7,919.21 Square Feet Lot
$1,170,800 Zestimate®
$464/sqft
$4,336 Estimated rent
Home value
$1,170,800
$1.08M - $1.26M
$4,336/mo
Zestimate® history
Loading...
Owner options
Explore your selling options
What's special
Charming Remodeled Tudor on Expansive Lot - Beautifully updated Tudor featuring hardwood floors, leaded glass, classic fireplace, arched doorways, and exposed woodwork. Cozy kitchen with slab granite and stainless steel appliances. Four spacious bedrooms and two remodeled baths above ground, plus potential in lower level. Large 7,920 sq ft lot with detached garage, two decks (one with Olympics views), garden space, and playhouse. Prime location close to parks, shops, and schools.
Zillow last checked: 8 hours ago
Listing updated: July 21, 2025 at 04:04am
Offers reviewed: May 20
Listed by:
Brian Flora,
eXp Realty
Bought with:
Aubrey Shanks, 116001
Windermere Real Estate/M2, LLC
Source: NWMLS,MLS#: 2373652
Facts & features
Interior
Bedrooms & bathrooms
- Bedrooms: 4
- Bathrooms: 2
- Full bathrooms: 2
- Main level bathrooms: 1
- Main level bedrooms: 2
Bedroom
- Level: Main
Bedroom
- Level: Main
Bathroom full
- Level: Main
Dining room
- Level: Main
Entry hall
- Level: Main
Family room
- Level: Lower
Kitchen with eating space
- Level: Main
Living room
- Level: Main
Utility room
- Level: Lower
Heating
- Fireplace, Ductless, Heat Pump, Radiant, Electric
Cooling
- Ductless, Heat Pump
Appliances
- Included: Dishwasher(s), Dryer(s), Refrigerator(s), Stove(s)/Range(s), Washer(s)
Features
- Dining Room
- Flooring: Ceramic Tile, Hardwood, Softwood, Carpet
- Doors: French Doors
- Windows: Double Pane/Storm Window
- Basement: Partially Finished
- Number of fireplaces: 1
- Fireplace features: Wood Burning, Main Level: 1, Fireplace
Interior area
- Total structure area: 2,530
- Total interior livable area: 2,530 sqft
Property
Parking
- Total spaces: 2
- Parking features: Detached Carport, Detached Garage
- Garage spaces: 2
- Has carport: Yes
Features
- Levels: Two
- Stories: 2
- Entry location: Main
- Patio & porch: Double Pane/Storm Window, Dining Room, Fireplace, French Doors, Jetted Tub, Wine/Beverage Refrigerator
- Spa features: Bath
- Has view: Yes
- View description: Mountain(s), Partial, Territorial
Lot
- Size: 7,919 sqft
- Features: Paved, Sidewalk, Cable TV, Deck, Fenced-Partially, Gas Available, High Speed Internet, Outbuildings, Patio
- Topography: Level
- Residential vegetation: Garden Space
Details
- Parcel number: 5101401689
- Special conditions: Standard
Construction
Type & style
- Home type: SingleFamily
- Property subtype: Single Family Residence
Materials
- Wood Siding
- Foundation: Poured Concrete
- Roof: Composition
Condition
- Year built: 1930
Utilities & green energy
- Electric: Company: Seattle City Light
- Sewer: Sewer Connected, Company: Seattle Public Utilities
- Water: Public, Company: Seattle Public Utilities
Community & neighborhood
Location
- Region: Seattle
- Subdivision: Maple Leaf
Other
Other facts
- Listing terms: Cash Out,Conventional,FHA,VA Loan
- Cumulative days on market: 7 days
Price history
| Date | Event | Price |
|---|---|---|
| 6/20/2025 | Sold | $1,175,000$464/sqft |
Source: | ||
| 5/21/2025 | Pending sale | $1,175,000$464/sqft |
Source: | ||
| 5/15/2025 | Listed for sale | $1,175,000+124.9%$464/sqft |
Source: | ||
| 8/29/2006 | Sold | $522,500+29.7%$207/sqft |
Source: | ||
| 10/4/2005 | Sold | $403,000$159/sqft |
Source: Public Record | ||
Public tax history
| Year | Property taxes | Tax assessment |
|---|---|---|
| 2024 | $9,214 +11.3% | $899,000 +10.6% |
| 2023 | $8,277 -1.7% | $813,000 -12.7% |
| 2022 | $8,422 +4.7% | $931,000 +13.7% |
Find assessor info on the county website
Neighborhood: Maple Leaf
Nearby schools
GreatSchools rating
- 7/10Olympic View Elementary SchoolGrades: K-5Distance: 0.2 mi
- 8/10Jane Addams Middle SchoolGrades: 6-8Distance: 1.4 mi
- 6/10Nathan Hale High SchoolGrades: 9-12Distance: 1.3 mi

Get pre-qualified for a loan
At Zillow Home Loans, we can pre-qualify you in as little as 5 minutes with no impact to your credit score.An equal housing lender. NMLS #10287.
Sell for more on Zillow
Get a free Zillow Showcase℠ listing and you could sell for .
$1,170,800
2% more+ $23,416
With Zillow Showcase(estimated)
$1,194,216


