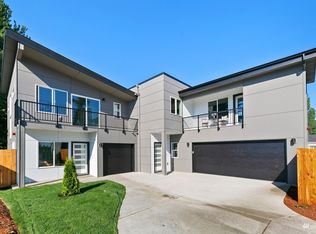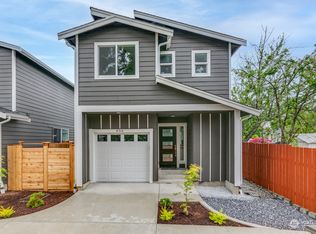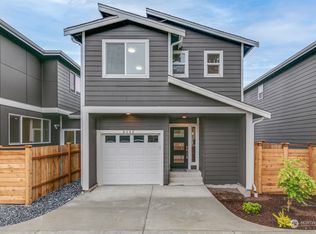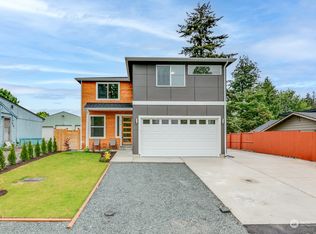Extra special modern new build located in the incredible Chelsea Park neighborhood of Burien. Vaulted ceilings, large windows, and clean lines offer bright open spaces that make you want to never leave. Main floor powder room, family room, and sleek kitchen that opens to a dining space and slider to the serene backyard, make this a perfect spot for entertaining. Upstairs are two bedrooms, each with en-suite bathrooms, and one with an expansive deck overlooking the incredible park space. Downstairs deck, fenced yard, attached garage and AC make this a place you want to call home. Across the street from Chelsea Park, minutes from beaches, more parks, Old Burien’s shopping and restaurants, and easy freeway access.
This property is off market, which means it's not currently listed for sale or rent on Zillow. This may be different from what's available on other websites or public sources.




