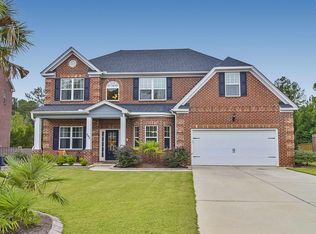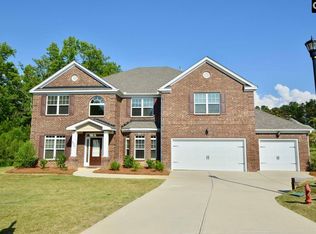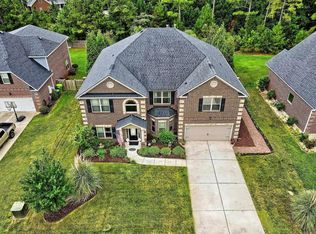Sold for $665,000 on 10/20/25
$665,000
846 Village Well Ct, Chapin, SC 29036
6beds
5,918sqft
SingleFamily
Built in 2014
0.26 Acres Lot
$669,800 Zestimate®
$112/sqft
$5,458 Estimated rent
Home value
$669,800
$623,000 - $717,000
$5,458/mo
Zestimate® history
Loading...
Owner options
Explore your selling options
What's special
Upgraded, all brick, newer home including $29,800 in solar panels (before tax credit). Radiant roof barrier. Average utility bills are $166 per month for this extra large home which is amazing. AND has a TESLA charging station. Tankless hot water heater, transom windows, arched openings, coffered ceilings, extensive moulding, quiet cul-de-sac location. Kitchen has gas range, double oven, travertine tile backsplash, hardwood floors and generous counter space. Two giant his/hers walk-in closets, double vanity, separate shower and sitting room in the master bedroom. 6 total bedrooms ALL with walk-in closets. Library or formal living room, family room, keeping room and small office off of the kitchen. Tremendous amounts of storage. This home has many upgrades, lower energy costs and in an award winning school district. Community pool, walking trails, community lake for kayaking and stocked with fish. 1/2 mile to Lake Murray. 9 short minutes to the public boat launch. This is the best home you will find in Chapin for this price!
Facts & features
Interior
Bedrooms & bathrooms
- Bedrooms: 6
- Bathrooms: 5
- Full bathrooms: 4
- 1/2 bathrooms: 1
Heating
- Forced air, Gas
Cooling
- Central
Appliances
- Included: Dishwasher
- Laundry: Heated Space
Features
- Flooring: Hardwood
- Has fireplace: Yes
Interior area
- Total interior livable area: 5,918 sqft
Property
Parking
- Parking features: Garage - Attached
Features
- Exterior features: Stone
Lot
- Size: 0.26 Acres
Details
- Parcel number: 015010134
Construction
Type & style
- Home type: SingleFamily
Materials
- Roof: Composition
Condition
- Year built: 2014
Utilities & green energy
- Sewer: Public
Community & neighborhood
Location
- Region: Chapin
HOA & financial
HOA
- Has HOA: Yes
- HOA fee: $33 monthly
Other
Other facts
- Class: RESIDENTIAL
- Assoc Fee Includes: Common Area Maintenance
- Equipment: Disposal
- Heating: Central
- Kitchen: Bar, Counter Tops-Granite, Pantry, Floors-Hardwood, Backsplash-Tiled
- Master Bedroom: Double Vanity, Separate Shower, Sitting Room, Closet-Walk in, Bath-Private, Closet-His & Her, Tub-Garden, Ceilings-Tray, Separate Water Closet
- Road Type: Paved
- 2nd Bedroom: Double Vanity, Bath-Shared, Closet-Walk in, Tub-Shower, Ceilings-Vaulted, Ceilings-High (over 9 Ft)
- Sewer: Public
- 3rd Bedroom: Double Vanity, Bath-Shared, Tub-Shower, Closet-Walk in, Ceilings-High (over 9 Ft)
- Style: Traditional
- Water: Public
- Other Rooms: Media Room, Office, Library
- Levels: Master Bedroom: Main
- Assn Fee Per: Yearly
- State: SC
- Status Category: Pending
- Laundry: Heated Space
- Living Room: Fireplace, Ceilings-High (over 9 Ft)
- 5th Bedroom: Bath-Shared, Closet-Walk in, Tub-Shower, Ceilings-High (over 9 Ft)
- 4th Bedroom: Closet-Walk in, Tub-Shower, Bath-Private
- Formal Dining Room: Ceilings-Box, Ceilings-High (over 9 Ft)
- Formal Living Room: French Doors, Ceilings-High (over 9 Ft)
- Exterior Finish: Brick-All Sides-AbvFound
- Fireplace: Gas Log-Natural
- New/Resale: Resale
- 6th Bedroom: Bath-Shared, Ceilings-High (over 9 fee, Closet-Walk in
- Floors: Carpet, Hardwood, Tile
- Foundation: Slab
- Energy: Thermopane, Other, Solar
- Range: Double Oven, Gas
- Sale/Rent: For Sale
- Property Disclosure?: Yes
Price history
| Date | Event | Price |
|---|---|---|
| 10/20/2025 | Sold | $665,000-3.5%$112/sqft |
Source: Public Record | ||
| 9/18/2025 | Pending sale | $689,000$116/sqft |
Source: | ||
| 7/30/2025 | Price change | $689,000-1.6%$116/sqft |
Source: | ||
| 6/26/2025 | Price change | $699,8990%$118/sqft |
Source: | ||
| 5/7/2025 | Listed for sale | $699,999-1.4%$118/sqft |
Source: | ||
Public tax history
| Year | Property taxes | Tax assessment |
|---|---|---|
| 2022 | $3,069 -1.7% | $16,000 |
| 2021 | $3,121 -4.7% | $16,000 |
| 2020 | $3,276 0% | $16,000 |
Find assessor info on the county website
Neighborhood: 29036
Nearby schools
GreatSchools rating
- 5/10Lake Murray Elementary SchoolGrades: K-4Distance: 0.9 mi
- 7/10Chapin MiddleGrades: 7-8Distance: 2.7 mi
- 9/10Chapin High SchoolGrades: 9-12Distance: 3.5 mi
Schools provided by the listing agent
- Elementary: Lake Murray (Lex 5)
- Middle: Chapin
- High: Chapin
- District: Lexington/Richland Five
Source: The MLS. This data may not be complete. We recommend contacting the local school district to confirm school assignments for this home.
Get a cash offer in 3 minutes
Find out how much your home could sell for in as little as 3 minutes with a no-obligation cash offer.
Estimated market value
$669,800
Get a cash offer in 3 minutes
Find out how much your home could sell for in as little as 3 minutes with a no-obligation cash offer.
Estimated market value
$669,800


