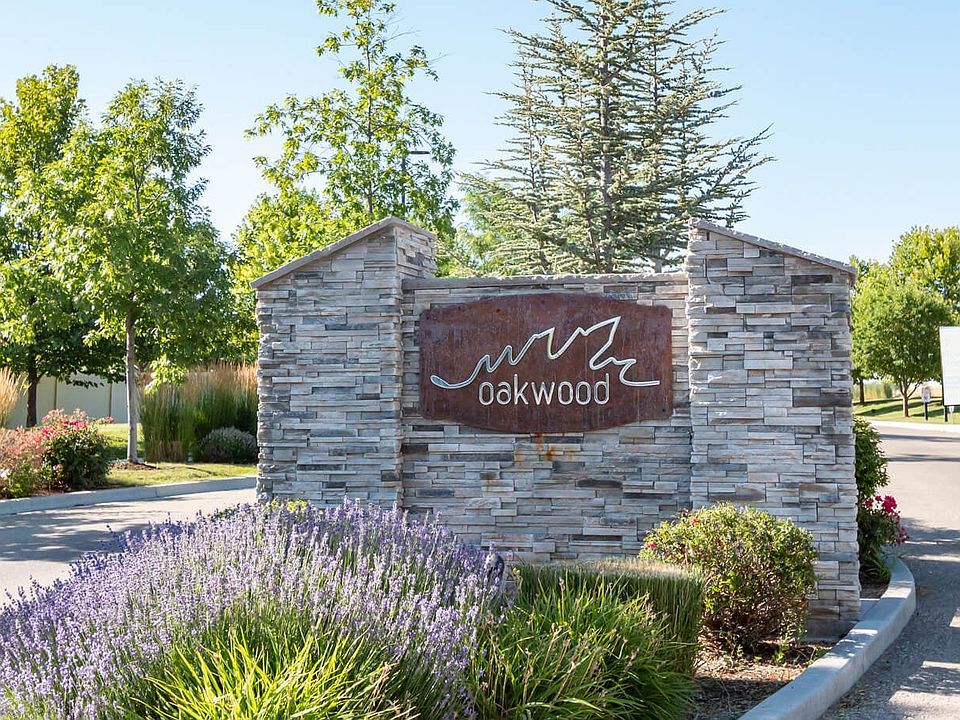Welcome home to Tresidio Homes' stunning Shadow Creek plan! There is so much to love about this expansive, open concept floorplan - let's waste no time and start with the jaw-dropping 5 car garage! You'll have room for toys, gym, workshop; or all 3! Inside you'll fall in love with the warm woods and soft white finishes inside. Soaring high-end cabinetry up to the ceiling in the kitchen, with beautiful quartz countertops, overlooking the great room, making entertaining a breeze. The primary suite is a true getaway, with one of our largest en suite bathrooms, and lush finishes inside. It leads you conveniently into the laundry room as well. Be prepared to drool! Downstairs find two more oversized bedrooms, and a flush with light office that overlooks the front porch. Upstairs you can sneak away to a lavish bonus room with full bathroom - you'll be the forever host of movie nights, sleepovers, craft parties, and poker games! Nestled in the highly desired, private Oakwood community in South Meridian.
Active
$829,880
846 W Tall Prairie Dr, Meridian, ID 83642
3beds
3baths
2,807sqft
Single Family Residence
Built in 2025
8,407.08 Square Feet Lot
$829,800 Zestimate®
$296/sqft
$51/mo HOA
- 107 days
- on Zillow |
- 559 |
- 34 |
Zillow last checked: 7 hours ago
Listing updated: July 20, 2025 at 11:05pm
Listed by:
Sharolynn Hammond 208-863-7333,
Homes of Idaho
Source: IMLS,MLS#: 98943380
Travel times
Schedule tour
Select your preferred tour type — either in-person or real-time video tour — then discuss available options with the builder representative you're connected with.
Facts & features
Interior
Bedrooms & bathrooms
- Bedrooms: 3
- Bathrooms: 3
- Main level bathrooms: 2
- Main level bedrooms: 3
Primary bedroom
- Level: Main
- Area: 208
- Dimensions: 13 x 16
Bedroom 2
- Level: Main
- Area: 121
- Dimensions: 11 x 11
Bedroom 3
- Level: Main
- Area: 156
- Dimensions: 12 x 13
Kitchen
- Level: Main
Office
- Level: Main
- Area: 143
- Dimensions: 13 x 11
Heating
- Forced Air, Natural Gas
Cooling
- Central Air
Appliances
- Included: Gas Water Heater, Tank Water Heater, Dishwasher, Disposal, Microwave, Oven/Range Built-In, Gas Range
Features
- Bath-Master, Bed-Master Main Level, Guest Room, Split Bedroom, Den/Office, Great Room, Rec/Bonus, Double Vanity, Walk-In Closet(s), Breakfast Bar, Pantry, Kitchen Island, Quartz Counters, Number of Baths Main Level: 2, Number of Baths Upper Level: 1, Bonus Room Size: 14x18, Bonus Room Level: Upper
- Flooring: Tile, Carpet, Engineered Wood Floors
- Has basement: No
- Number of fireplaces: 1
- Fireplace features: One, Gas
Interior area
- Total structure area: 2,807
- Total interior livable area: 2,807 sqft
- Finished area above ground: 2,807
- Finished area below ground: 0
Property
Parking
- Total spaces: 5
- Parking features: Attached, Driveway
- Attached garage spaces: 5
- Has uncovered spaces: Yes
- Details: Garage: 20x38
Features
- Levels: Single w/ Upstairs Bonus Room
- Patio & porch: Covered Patio/Deck
- Fencing: Full,Vinyl
Lot
- Size: 8,407.08 Square Feet
- Dimensions: 120 x 70
- Features: Standard Lot 6000-9999 SF, Sidewalks, Auto Sprinkler System, Full Sprinkler System, Pressurized Irrigation Sprinkler System
Details
- Parcel number: R0953780200
Construction
Type & style
- Home type: SingleFamily
- Property subtype: Single Family Residence
Materials
- Frame, Masonry, Stone, HardiPlank Type
- Foundation: Crawl Space
- Roof: Composition,Architectural Style
Condition
- New Construction
- New construction: Yes
- Year built: 2025
Details
- Builder name: Tresidio Homes
Utilities & green energy
- Water: Public
- Utilities for property: Sewer Connected
Green energy
- Green verification: HERS Index Score, ENERGY STAR Certified Homes
Community & HOA
Community
- Subdivision: Oakwood Estates
HOA
- Has HOA: Yes
- HOA fee: $153 quarterly
Location
- Region: Meridian
Financial & listing details
- Price per square foot: $296/sqft
- Date on market: 4/18/2025
- Listing terms: Cash,Consider All,Conventional,1031 Exchange,FHA,VA Loan
- Ownership: Fee Simple
- Road surface type: Paved
About the community
Oakwood subdivision features four open green spaces as well as a playground and a basketball court. Oakwood provide a peaceful, modern atmosphere to residents while also being close to all of the urban amenities that Meridian has to offer. Oakwood is close to many activities for the whole family, including Wahooz Family Fun Zone, Roaring Springs, Meridian Speedway, The Village at Meridian and more! Oakwood is close to major roads like Eagle Rd, Interstate-84, and Overland Road, making commuting to work or taking kids to school easy. The Boise airport is 20 minutes away. Enjoy the peaceful country atmosphere yet close proximity to the City of Meridian attractions. Explore even more floorplans—reach out to our Sales Consultant for the full selection available in this community.
Source: Tresidio Homes

