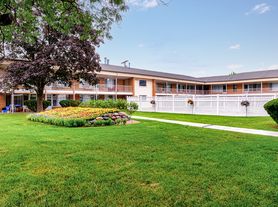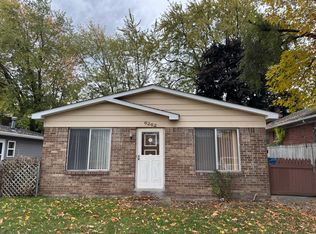FULL HOUSE for Rent - 3 Bedroom + Finished Attic
This charming full house offers:
- 3 Bedrooms and 1 full bathroom on the main floor
- A finished attic perfect for an extra bedroom, office, or storage.
- A fully equipped kitchen with all the essential appliances
- A convenient laundry room on site.
Ideal for families or anyone looking for a comfortable, private living space.
Minutes away from shopping center and various restaurants.
Utilities will be renters responsibility.
Minimum of 1 Year.
Utilities will be the renter's responsibility.
Security deposit will be 1 and Half month up front.
House for rent
Accepts Zillow applications
$1,500/mo
8460 Busko Ave, Warren, MI 48093
3beds
1,032sqft
Price may not include required fees and charges.
Single family residence
Available now
No pets
Central air
In unit laundry
Detached parking
Forced air
What's special
- 1 day |
- -- |
- -- |
Zillow last checked: 9 hours ago
Listing updated: December 08, 2025 at 09:34pm
Travel times
Facts & features
Interior
Bedrooms & bathrooms
- Bedrooms: 3
- Bathrooms: 1
- Full bathrooms: 1
Heating
- Forced Air
Cooling
- Central Air
Appliances
- Included: Dryer, Freezer, Oven, Refrigerator, Washer
- Laundry: In Unit
Features
- Flooring: Hardwood
Interior area
- Total interior livable area: 1,032 sqft
Property
Parking
- Parking features: Detached
- Details: Contact manager
Features
- Exterior features: Heating system: Forced Air
Details
- Parcel number: 121315327007
Construction
Type & style
- Home type: SingleFamily
- Property subtype: Single Family Residence
Community & HOA
Location
- Region: Warren
Financial & listing details
- Lease term: 1 Year
Price history
| Date | Event | Price |
|---|---|---|
| 12/9/2025 | Listed for rent | $1,500-6.3%$1/sqft |
Source: Zillow Rentals | ||
| 10/20/2025 | Sold | $150,000$145/sqft |
Source: | ||
| 8/27/2025 | Pending sale | $150,000$145/sqft |
Source: | ||
| 8/20/2025 | Price change | $150,000-6.2%$145/sqft |
Source: | ||
| 8/1/2025 | Price change | $159,900-3%$155/sqft |
Source: | ||
Neighborhood: 48093
Nearby schools
GreatSchools rating
- 4/10Crothers Elementary SchoolGrades: K-5Distance: 0.4 mi
- 4/10Wolfe Middle SchoolGrades: 6-8Distance: 0.7 mi
- 5/10Center Line High SchoolGrades: 9-12Distance: 0.8 mi

