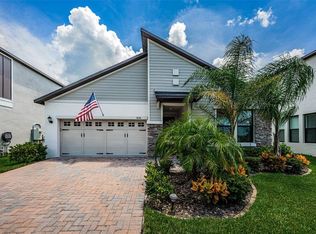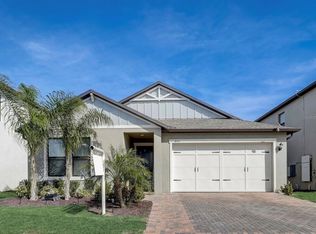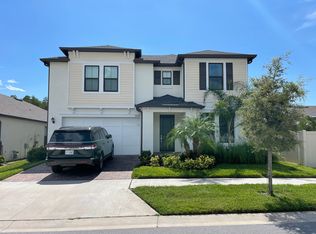Sold for $489,900
$489,900
8460 Capstone Ranch Dr, New Port Richey, FL 34655
3beds
1,873sqft
Single Family Residence
Built in 2021
5,800 Square Feet Lot
$481,700 Zestimate®
$262/sqft
$2,580 Estimated rent
Home value
$481,700
$438,000 - $530,000
$2,580/mo
Zestimate® history
Loading...
Owner options
Explore your selling options
What's special
Welcome to your dream home in the thriving community of Bryant Square in New Port Richey. BUILT IN 2021, this is a single-story gem with 1,873 square feet of modern elegance and comfort. With 3 spacious bedrooms and 2 bathrooms, this home offers the perfect balance of style and functionality. From the moment you step inside, you'll be impressed by the abundant NATURAL LIGHT that enhances this home's open and airy feel. The property shows like a model home with its upgraded features that make it stand out. The CROWN MOLDING and TRAY CEILING add a touch of sophistication throughout. This home is built with CONCRETE BLOCK CONSTRUCTION and features CLIPS ON THE ROOF, providing added stability and strength, particularly in the face of severe weather conditions. Additionally, the home is equipped with a RING SECURITY SYSTEM, providing an extra layer of safety and security for you and your family. The heart of this home is undoubtedly the kitchen, where UPGRADED FLOORING, a LARGE kitchen ISLAND, QUARTZ COUNTERTOPS, and UPGRADED STAINLESS STEEL APPLIANCES await. Whether you're a culinary enthusiast or simply enjoy meal prep with ease, you'll appreciate the convenience of the WALK-IN PANTRY and GAS COOKING. The built-in DRY BAR is a delightful addition, creating an elegant space perfect for entertaining, with ROOM FOR A WINE COOLER. The attention to detail continues with CEILING FANS in all bedrooms, adding both style and comfortable air flow. And, for those who enjoy energy efficiency, the TANKLESS WATER HEATER is an excellent feature. The IMPACT-RESISTANT FRONT WINDOW and HURRICANE SHUTTERS provide peace of mind during the stormy season. Step outside, and you'll find a large enough lot perfect for creating your outdoor oasis, perhaps with the addition of a pool. With a NEW FENCE, the backyard is ready to provide privacy and a safe space for relaxation. The amenities don't stop at the doorstep—this GOLF CART FRIENDLY COMMUNITY FEATURES TWO GORGEOUS POOLS, a PARK, and a PLAYGROUND, making it a fantastic choice for relaxing and family-friendly activities. This home is ideal for those seeking the convenience of one-story living without compromising on luxury. It is perfectly suited for anyone looking to enjoy a vibrant lifestyle in a peaceful community. For more information or to schedule a showing, please contact us. We are here to guide you from the dream of owning this beautiful home to its successful closing.
Zillow last checked: 8 hours ago
Listing updated: July 16, 2025 at 06:07am
Listing Provided by:
Selma Santos 813-766-7668,
BHHS FLORIDA PROPERTIES GROUP 813-908-8788,
Sade Agostinho 813-770-8831,
BHHS FLORIDA PROPERTIES GROUP
Bought with:
Michael Phillips, 3416300
PINEYWOODS REALTY LLC
Source: Stellar MLS,MLS#: TB8392208 Originating MLS: Suncoast Tampa
Originating MLS: Suncoast Tampa

Facts & features
Interior
Bedrooms & bathrooms
- Bedrooms: 3
- Bathrooms: 2
- Full bathrooms: 2
Primary bedroom
- Features: Ceiling Fan(s), Walk-In Closet(s)
- Level: First
- Area: 208 Square Feet
- Dimensions: 13x16
Bedroom 2
- Features: Ceiling Fan(s), Built-in Closet
- Level: First
- Area: 132 Square Feet
- Dimensions: 12x11
Bedroom 3
- Features: Ceiling Fan(s), Built-in Closet
- Level: First
- Area: 121 Square Feet
- Dimensions: 11x11
Balcony porch lanai
- Level: First
- Area: 225 Square Feet
- Dimensions: 25x9
Dining room
- Level: First
- Area: 144 Square Feet
- Dimensions: 9x16
Foyer
- Level: First
- Area: 63 Square Feet
- Dimensions: 9x7
Kitchen
- Features: Pantry
- Level: First
- Area: 182 Square Feet
- Dimensions: 13x14
Laundry
- Level: First
- Area: 30 Square Feet
- Dimensions: 5x6
Living room
- Features: Ceiling Fan(s)
- Level: First
- Area: 256 Square Feet
- Dimensions: 16x16
Heating
- Central, Electric
Cooling
- Central Air
Appliances
- Included: Dishwasher, Disposal, Dryer, Exhaust Fan, Gas Water Heater, Ice Maker, Microwave, Range, Range Hood, Refrigerator, Tankless Water Heater, Washer
- Laundry: Laundry Room
Features
- Ceiling Fan(s), Crown Molding, Dry Bar, High Ceilings, Kitchen/Family Room Combo, Open Floorplan, Primary Bedroom Main Floor, Smart Home, Solid Surface Counters, Thermostat, Tray Ceiling(s), Walk-In Closet(s)
- Flooring: Ceramic Tile
- Doors: Sliding Doors
- Windows: Blinds, Rods, Storm Window(s), Hurricane Shutters
- Has fireplace: No
Interior area
- Total structure area: 2,732
- Total interior livable area: 1,873 sqft
Property
Parking
- Total spaces: 2
- Parking features: Garage - Attached
- Attached garage spaces: 2
Features
- Levels: One
- Stories: 1
- Patio & porch: Covered, Front Porch
- Exterior features: Irrigation System, Lighting, Rain Gutters, Sidewalk, Sprinkler Metered
Lot
- Size: 5,800 sqft
Details
- Parcel number: 162626010.0004.00008.0
- Zoning: MPUD
- Special conditions: None
Construction
Type & style
- Home type: SingleFamily
- Architectural style: Florida
- Property subtype: Single Family Residence
Materials
- Block
- Foundation: Block, Slab
- Roof: Shingle
Condition
- Completed
- New construction: No
- Year built: 2021
Utilities & green energy
- Sewer: Public Sewer
- Water: None
- Utilities for property: BB/HS Internet Available, Cable Available, Electricity Connected, Natural Gas Connected, Phone Available, Sewer Connected, Sprinkler Meter, Street Lights, Water Connected
Community & neighborhood
Security
- Security features: Fire Alarm, Security System, Security System Owned, Smoke Detector(s)
Community
- Community features: Community Mailbox, Deed Restrictions, Golf Carts OK, Irrigation-Reclaimed Water, No Truck/RV/Motorcycle Parking, Park, Playground, Pool, Sidewalks
Location
- Region: New Port Richey
- Subdivision: MITCHELL 54 WEST
HOA & financial
HOA
- Has HOA: Yes
- HOA fee: $51 monthly
- Amenities included: Fence Restrictions, Park, Playground, Pool, Vehicle Restrictions
- Services included: Community Pool, Maintenance Grounds, Manager, Pool Maintenance
- Association name: Brenda Smith-Myers
- Association phone: 727-787-3461
Other fees
- Pet fee: $0 monthly
Other financial information
- Total actual rent: 0
Other
Other facts
- Listing terms: Cash,Conventional,FHA,VA Loan
- Ownership: Fee Simple
- Road surface type: Asphalt
Price history
| Date | Event | Price |
|---|---|---|
| 7/14/2025 | Sold | $489,900+2.1%$262/sqft |
Source: | ||
| 6/6/2025 | Pending sale | $479,900$256/sqft |
Source: | ||
| 6/3/2025 | Listed for sale | $479,900+36.7%$256/sqft |
Source: | ||
| 8/24/2021 | Sold | $351,100$187/sqft |
Source: Public Record Report a problem | ||
Public tax history
| Year | Property taxes | Tax assessment |
|---|---|---|
| 2024 | $7,979 +2.2% | $304,690 |
| 2023 | $7,807 +20.5% | $304,690 +6.3% |
| 2022 | $6,477 +99.5% | $286,629 +399.2% |
Find assessor info on the county website
Neighborhood: 34655
Nearby schools
GreatSchools rating
- 2/10Seven Springs Elementary SchoolGrades: PK-5Distance: 0.8 mi
- 8/10Seven Springs Middle SchoolGrades: 6-8Distance: 0.3 mi
- 7/10James W. Mitchell High SchoolGrades: 9-12Distance: 0.5 mi
Schools provided by the listing agent
- Elementary: Seven Springs Elementary-PO
- Middle: Seven Springs Middle-PO
- High: J.W. Mitchell High-PO
Source: Stellar MLS. This data may not be complete. We recommend contacting the local school district to confirm school assignments for this home.
Get a cash offer in 3 minutes
Find out how much your home could sell for in as little as 3 minutes with a no-obligation cash offer.
Estimated market value$481,700
Get a cash offer in 3 minutes
Find out how much your home could sell for in as little as 3 minutes with a no-obligation cash offer.
Estimated market value
$481,700


