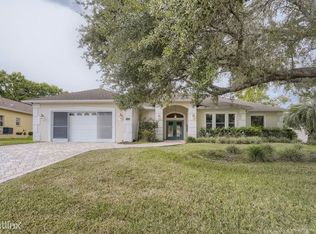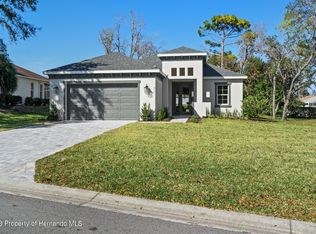Sold for $530,000 on 06/24/24
$530,000
8460 Delta Ct, Weeki Wachee, FL 34613
3beds
2,362sqft
Single Family Residence
Built in 1996
0.56 Acres Lot
$505,200 Zestimate®
$224/sqft
$3,152 Estimated rent
Home value
$505,200
$440,000 - $581,000
$3,152/mo
Zestimate® history
Loading...
Owner options
Explore your selling options
What's special
Absolutely stunning 3 Bedroom/3 Bath pool home in the sought after gated community of Glen Lakes. This home has been recently remodeled and is just beautiful. The interior offers an open floorplan that includes both a formal Living room and Family room as well as a formal Dining area and eat in area in the Kitchen. The Primary Suite offers an ensuite Bath with dual sinks and a gorgeous quartz countertop plus a jacuzzi tub, snail shower and large walk-in closet. It also has access to the newly resurfaced screened in pool and patio area that has a new outdoor Kitchen for entertaining. The two guest Bedrooms are situated on the other side of the home, each having a separate bathroom with quartz countertops and new carpet. Luxury vinyl flooring and fresh paint throughout. Your new Kitchen features astonishing quartz countertops, beautiful soft touch wood cabinetry, stainless steel appliances, a wine cooler and a breakfast bar. This space offers tranquil views of your outdoor oasis. Glen Lakes is a wonderful gated, golf course community and the social membership gives access to the clubhouse, restaurant, bar, Jr. Olympic size heated pool/spa, fitness center, clay tennis courts, pickleball courts and a vast array of social clubs. Golf membership and the Social membership are available for purchase. Located just north of the Weeki Wachee Springs State Park with easy access to Publix, healthcare facilities, restaurants and entertainment. With easy highway access, this home offers the perfect blend of luxury, comfort, and convenience for your Florida lifestyle!
Zillow last checked: 8 hours ago
Listing updated: November 15, 2024 at 08:14pm
Listed by:
Thomas Dishman 419-651-2084,
Coldwell Banker Weaver Group Realty
Bought with:
Jennifer Vazquez, 3390208
JT Realty & Associates
Source: HCMLS,MLS#: 2238239
Facts & features
Interior
Bedrooms & bathrooms
- Bedrooms: 3
- Bathrooms: 3
- Full bathrooms: 3
Primary bedroom
- Description: Luxury Vinyl, Pool Access
- Area: 221
- Dimensions: 13x17
Primary bedroom
- Description: Luxury Vinyl, Pool Access
- Area: 221
- Dimensions: 13x17
Bedroom 2
- Description: Ensuite-Shower only, Pool Access, Carpet
- Area: 165
- Dimensions: 11x15
Bedroom 2
- Description: Ensuite-Shower only, Pool Access, Carpet
- Area: 165
- Dimensions: 11x15
Bedroom 3
- Description: Carpet, Adjacent Bath
- Area: 176
- Dimensions: 11x16
Bedroom 3
- Description: Carpet, Adjacent Bath
- Area: 176
- Dimensions: 11x16
Dining room
- Description: Open to Formal Living Room
- Area: 154
- Dimensions: 11x14
Dining room
- Description: Open to Formal Living Room
- Area: 154
- Dimensions: 11x14
Family room
- Description: Patio/Pool Access, Gas Fireplace
- Area: 288
- Dimensions: 16x18
Family room
- Description: Patio/Pool Access, Gas Fireplace
- Area: 288
- Dimensions: 16x18
Kitchen
- Description: Quartz, Wood, S/S - Wine Cooler
- Area: 143
- Dimensions: 11x13
Kitchen
- Description: Quartz, Wood, S/S - Wine Cooler
- Area: 143
- Dimensions: 11x13
Laundry
- Description: New Cabinets
- Area: 60
- Dimensions: 6x10
Laundry
- Description: New Cabinets
- Area: 60
- Dimensions: 6x10
Living room
- Description: Luxury Vinyl, Ceiling Fan, Pool Access
- Area: 360
- Dimensions: 18x20
Living room
- Description: Luxury Vinyl, Ceiling Fan, Pool Access
- Area: 360
- Dimensions: 18x20
Other
- Description: Pool View,Breakfast Nook
- Area: 99
- Dimensions: 9x11
Other
- Description: Ensuite=Quartz Dual Sinks, Garden Tub, Shower
- Area: 204
- Dimensions: 12x17
Other
- Description: Pool View,Breakfast Nook
- Area: 99
- Dimensions: 9x11
Other
- Description: Ensuite=Quartz Dual Sinks, Garden Tub, Shower
- Area: 204
- Dimensions: 12x17
Heating
- Central, Electric, Heat Pump
Cooling
- Central Air, Electric
Appliances
- Included: Dishwasher, Disposal, Dryer, Electric Oven, Refrigerator, Washer, Wine Cooler
Features
- Breakfast Bar, Breakfast Nook, Built-in Features, Ceiling Fan(s), Double Vanity, Kitchen Island, Open Floorplan, Pantry, Primary Bathroom -Tub with Separate Shower, Vaulted Ceiling(s), Walk-In Closet(s), Split Plan
- Flooring: Carpet, Vinyl
- Has fireplace: Yes
- Fireplace features: Gas, Other
Interior area
- Total structure area: 2,362
- Total interior livable area: 2,362 sqft
Property
Parking
- Total spaces: 2
- Parking features: Attached, Garage Door Opener
- Attached garage spaces: 2
Features
- Levels: One
- Stories: 1
- Patio & porch: Deck, Patio
- Has private pool: Yes
- Pool features: In Ground, Screen Enclosure, Other
Lot
- Size: 0.56 Acres
- Features: Cul-De-Sac, Irregular Lot
Details
- Parcel number: R2322217184200005150
- Zoning: PDP
- Zoning description: Planned Development Project
- Special conditions: Owner Licensed RE
Construction
Type & style
- Home type: SingleFamily
- Architectural style: Contemporary
- Property subtype: Single Family Residence
Materials
- Block, Concrete, Stucco
- Roof: Shingle
Condition
- Fixer
- New construction: No
- Year built: 1996
Utilities & green energy
- Sewer: Public Sewer
- Water: Public
- Utilities for property: Cable Available, Electricity Available
Community & neighborhood
Location
- Region: Weeki Wachee
- Subdivision: Glen Lakes Ph 1 Un 2b
HOA & financial
HOA
- Has HOA: Yes
- HOA fee: $154 monthly
- Amenities included: Clubhouse, Fitness Center, Gated, Golf Course, Pool, Security, Spa/Hot Tub, Tennis Court(s), Other
- Services included: Cable TV, Security, Other
Other
Other facts
- Listing terms: Cash,Conventional,FHA,Lease Option,VA Loan,Other
- Road surface type: Paved
Price history
| Date | Event | Price |
|---|---|---|
| 6/24/2024 | Sold | $530,000-3.6%$224/sqft |
Source: | ||
| 6/4/2024 | Pending sale | $550,000$233/sqft |
Source: | ||
| 5/19/2024 | Price change | $550,000-1.8%$233/sqft |
Source: | ||
| 5/3/2024 | Listed for sale | $560,000+45.5%$237/sqft |
Source: | ||
| 10/20/2023 | Sold | $385,000-11.5%$163/sqft |
Source: | ||
Public tax history
| Year | Property taxes | Tax assessment |
|---|---|---|
| 2024 | $6,055 +141.5% | $376,428 +78.6% |
| 2023 | $2,507 +1.4% | $210,727 +3% |
| 2022 | $2,472 +0.1% | $204,589 +3% |
Find assessor info on the county website
Neighborhood: North Weeki Wachee
Nearby schools
GreatSchools rating
- 5/10Winding Waters K-8Grades: PK-8Distance: 3.5 mi
- 3/10Weeki Wachee High SchoolGrades: 9-12Distance: 3.3 mi
Schools provided by the listing agent
- Elementary: Winding Waters K-8
- Middle: Winding Waters K-8
- High: Weeki Wachee
Source: HCMLS. This data may not be complete. We recommend contacting the local school district to confirm school assignments for this home.
Get a cash offer in 3 minutes
Find out how much your home could sell for in as little as 3 minutes with a no-obligation cash offer.
Estimated market value
$505,200
Get a cash offer in 3 minutes
Find out how much your home could sell for in as little as 3 minutes with a no-obligation cash offer.
Estimated market value
$505,200

