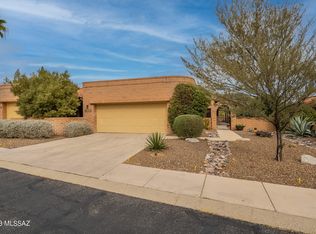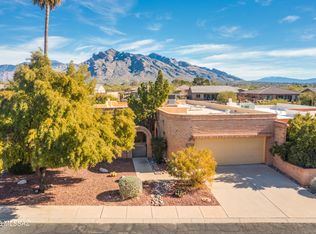Sold for $440,000 on 10/18/23
$440,000
8460 N Coral Ridge Loop, Tucson, AZ 85704
2beds
1,919sqft
Townhouse
Built in 1985
8,276.4 Square Feet Lot
$457,400 Zestimate®
$229/sqft
$2,585 Estimated rent
Home value
$457,400
$430,000 - $485,000
$2,585/mo
Zestimate® history
Loading...
Owner options
Explore your selling options
What's special
Stunning Views of the Catalina Mountains from this Fairfield Vera Cruz model w/ 2 bedrooms, plus a Den/Office & 2 bathrooms. Welcome Home! Gated entry flows to front porch & wraparound yard w/mature landscape. Splendid living/dining room boasts cozy gas fireplace, bay window, wet bar & 2 patio doors. Dual entry kitchen w/breakfast nook accesses private side patio to enjoy your morning coffee. Large Owner's suite has a walkthrough closet, dual sink vanity, granite countertops, soaking tub, separate shower & patio access. The wraparound porch offers ample space for outdoor seating, dining & relaxation, w/ views everywhere you look. Also features indoor laundry closet, skylights, 2-car garage, 2021 5 ton HVAC & Roof sealed/coated May 2023 w/2 yr warranty. Must See home in 55+Adult Community 55+ Adult Community complete w/ 2 heated pools, Spas & Pickleball/Tennis Courts!
Zillow last checked: 8 hours ago
Listing updated: December 21, 2024 at 01:06pm
Listed by:
Michele R Keely 520-444-4896,
Professional Choice
Bought with:
Michael D Oliver
Oliver Realty, LLC
Heather L Oliver
Source: MLS of Southern Arizona,MLS#: 22313333
Facts & features
Interior
Bedrooms & bathrooms
- Bedrooms: 2
- Bathrooms: 2
- Full bathrooms: 2
Primary bathroom
- Features: Double Vanity, Exhaust Fan, Separate Shower(s), Soaking Tub
Dining room
- Features: Breakfast Nook, Dining Area
Kitchen
- Description: Pantry: Cabinet,Countertops: Granite
- Features: Lazy Susan
Heating
- Gas Pac
Cooling
- Ceiling Fans, Central Air, ENERGY STAR Qualified Equipment
Appliances
- Included: Dishwasher, Disposal, Electric Range, Microwave, Refrigerator, Dryer, Washer, Water Heater: Natural Gas, Recirculating Pump, Appliance Color: White
- Laundry: Laundry Closet
Features
- Ceiling Fan(s), Storage, Walk-In Closet(s), Living Room, Den, Office
- Flooring: Carpet, Ceramic Tile
- Windows: Skylights, Window Covering: Stay
- Has basement: No
- Number of fireplaces: 1
- Fireplace features: Gas, Living Room
Interior area
- Total structure area: 1,919
- Total interior livable area: 1,919 sqft
Property
Parking
- Total spaces: 2
- Parking features: No RV Parking, RV Parking Not Allowed, Garage Door Opener, Concrete
- Garage spaces: 2
- Has uncovered spaces: Yes
- Details: RV Parking: None, RV Parking: Not Allowed
Accessibility
- Accessibility features: None
Features
- Levels: One
- Stories: 1
- Patio & porch: Covered, Patio, Paver
- Pool features: None
- Spa features: None
- Fencing: Slump Block,View Fence
- Has view: Yes
- View description: Mountain(s), Sunrise, Sunset
Lot
- Size: 8,276 sqft
- Dimensions: 67 x 126 x 59 x 154
- Features: Borders Common Area, East/West Exposure, Subdivided, Landscape - Front: Decorative Gravel, Desert Plantings, Shrubs, Trees, Landscape - Rear: Decorative Gravel, Desert Plantings, Shrubs, Trees
Details
- Parcel number: 225242350
- Zoning: CR5
- Special conditions: Standard
Construction
Type & style
- Home type: Townhouse
- Architectural style: Southwestern
- Property subtype: Townhouse
Materials
- Slump Block
- Roof: Built-Up - Reflect,Tile
Condition
- Existing
- New construction: No
- Year built: 1985
Utilities & green energy
- Electric: Tep
- Gas: Natural
- Water: Water Company, Metro
- Utilities for property: Cable Connected, Sewer Connected
Community & neighborhood
Security
- Security features: Smoke Detector(s), Wrought Iron Security Door
Community
- Community features: Paved Street, Pickleball, Pool, Rec Center, Sidewalks, Spa, Tennis Court(s)
Senior living
- Senior community: Yes
Location
- Region: Tucson
- Subdivision: La Cholla Hills(1-313)
HOA & financial
HOA
- Has HOA: Yes
- HOA fee: $151 monthly
- Amenities included: Pickleball, Pool, Recreation Room, Spa/Hot Tub, Tennis Court(s)
- Services included: Maintenance Grounds, Trash, Street Maint
- Association name: La Cholla Hills HOA
Other
Other facts
- Listing terms: Cash,Conventional,Submit,VA
- Ownership: Fee (Simple)
- Ownership type: Sole Proprietor
- Road surface type: Paved
Price history
| Date | Event | Price |
|---|---|---|
| 10/18/2023 | Sold | $440,000-5.3%$229/sqft |
Source: | ||
| 10/2/2023 | Pending sale | $464,500$242/sqft |
Source: | ||
| 9/26/2023 | Contingent | $464,500$242/sqft |
Source: | ||
| 9/15/2023 | Price change | $464,500-3%$242/sqft |
Source: | ||
| 6/27/2023 | Listed for sale | $479,000+14%$250/sqft |
Source: | ||
Public tax history
| Year | Property taxes | Tax assessment |
|---|---|---|
| 2025 | $3,202 +3.9% | $34,761 +2.1% |
| 2024 | $3,081 +5% | $34,039 +24.6% |
| 2023 | $2,933 -1.6% | $27,314 +17.4% |
Find assessor info on the county website
Neighborhood: Casas Adobes
Nearby schools
GreatSchools rating
- 7/10Mesa Verde Elementary SchoolGrades: PK-5Distance: 0.3 mi
- 8/10Lawrence W Cross Middle SchoolGrades: 6-8Distance: 1.5 mi
- 8/10Canyon Del Oro High SchoolGrades: PK,9-12Distance: 2.3 mi
Schools provided by the listing agent
- Elementary: Mesa Verde
- Middle: Cross
- High: Canyon Del Oro
- District: Amphitheater
Source: MLS of Southern Arizona. This data may not be complete. We recommend contacting the local school district to confirm school assignments for this home.
Get a cash offer in 3 minutes
Find out how much your home could sell for in as little as 3 minutes with a no-obligation cash offer.
Estimated market value
$457,400
Get a cash offer in 3 minutes
Find out how much your home could sell for in as little as 3 minutes with a no-obligation cash offer.
Estimated market value
$457,400

