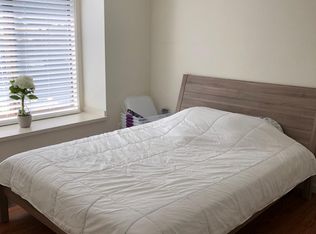Sold
$770,000
8460 SW Connemara Pl, Beaverton, OR 97008
7beds
3,299sqft
Residential, Single Family Residence
Built in 1978
0.32 Acres Lot
$801,100 Zestimate®
$233/sqft
$4,576 Estimated rent
Home value
$801,100
$753,000 - $849,000
$4,576/mo
Zestimate® history
Loading...
Owner options
Explore your selling options
What's special
Exquisitely maintained mid-century modern home situated on a serene oversized cul-de-sac within the highly coveted Hyland Hills area. This remarkable home boasts 7 bedrooms, 4 bathrooms, and finished basement that lends itself perfectly to an in-law suite, offering a multitude of possibilities and versatile applications for this property. The finished basement features a second kitchen, full bathroom, laundry room, and a separate entrance, making it ideal for multi-generational living or as a separate rental unit. An additional flex space within the basement provides further versatility, serving as a media room, storage area, or an additional bedroom. Step outside onto one of the two expansive decks and take in the picturesque views of the spacious, tranquil backyard, which adjoins lush green space and offers a sense of privacy with no immediate rear neighbors. The meticulously landscaped yard showcases manicured gardens, raised beds, fruit trees, and a captivating water feature, creating an idyllic setting for outdoor entertaining. This residence is accompanied by newer HVAC systems, including a furnace, AC unit, and an additional heat pump, ensuring enhanced energy efficiency. Recent updates include new interior and exterior paint, new laminate flooring, and new carpeting throughout the home, further enhancing its appeal and overall aesthetic. Conveniently located near esteemed establishments such as Nike, Washington Square, Downtown Beaverton, Cedar Hills Crossing, and an array of dining and shopping options, this property presents a compelling investment opportunity that should not be overlooked!
Zillow last checked: 8 hours ago
Listing updated: August 04, 2023 at 06:05am
Listed by:
Tyler Horst 503-956-8104,
Summa Real Estate Group
Bought with:
Seth Elder, 201217325
Redfin
Source: RMLS (OR),MLS#: 23190179
Facts & features
Interior
Bedrooms & bathrooms
- Bedrooms: 7
- Bathrooms: 4
- Full bathrooms: 4
- Main level bathrooms: 2
Primary bedroom
- Features: Wallto Wall Carpet
- Level: Main
Bedroom 2
- Features: Wallto Wall Carpet
- Level: Main
Bedroom 3
- Features: Wallto Wall Carpet
- Level: Upper
Bedroom 4
- Features: Wallto Wall Carpet
- Level: Upper
Dining room
- Features: Laminate Flooring
- Level: Main
Family room
- Features: Fireplace, Kitchen, Sliding Doors, Wallto Wall Carpet
- Level: Lower
Kitchen
- Features: Builtin Range, Dishwasher, Free Standing Refrigerator, Laminate Flooring, Plumbed For Ice Maker
- Level: Main
Living room
- Features: Fireplace, Sunken, Vaulted Ceiling, Wallto Wall Carpet
- Level: Main
Heating
- Forced Air, Heat Pump, Fireplace(s)
Cooling
- Central Air
Appliances
- Included: Built-In Range, Dishwasher, Free-Standing Refrigerator, Plumbed For Ice Maker, Range Hood, Stainless Steel Appliance(s), Washer/Dryer, Free-Standing Range, Electric Water Heater
- Laundry: Laundry Room
Features
- Floor 3rd, High Ceilings, Sink, Kitchen, Sunken, Vaulted Ceiling(s)
- Flooring: Laminate, Wall to Wall Carpet, Vinyl
- Doors: Sliding Doors
- Windows: Aluminum Frames
- Basement: Exterior Entry,Full,Separate Living Quarters Apartment Aux Living Unit
- Number of fireplaces: 2
- Fireplace features: Wood Burning
Interior area
- Total structure area: 3,299
- Total interior livable area: 3,299 sqft
Property
Parking
- Total spaces: 2
- Parking features: Attached
- Attached garage spaces: 2
Accessibility
- Accessibility features: Caregiver Quarters, Garage On Main, Main Floor Bedroom Bath, Utility Room On Main, Accessibility
Features
- Levels: Tri Level
- Stories: 3
- Patio & porch: Deck, Porch
- Exterior features: Garden, Raised Beds, Water Feature, Yard
- Fencing: Fenced
Lot
- Size: 0.32 Acres
- Features: Cul-De-Sac, SqFt 10000 to 14999
Details
- Additional structures: SeparateLivingQuartersApartmentAuxLivingUnit
- Parcel number: R247708
Construction
Type & style
- Home type: SingleFamily
- Architectural style: Traditional
- Property subtype: Residential, Single Family Residence
Materials
- Wood Siding
- Roof: Tile
Condition
- Updated/Remodeled
- New construction: No
- Year built: 1978
Utilities & green energy
- Sewer: Public Sewer
- Water: Public
Community & neighborhood
Location
- Region: Beaverton
- Subdivision: Hyland Hills
Other
Other facts
- Listing terms: Cash,Conventional,VA Loan
- Road surface type: Paved
Price history
| Date | Event | Price |
|---|---|---|
| 8/1/2023 | Sold | $770,000-1.3%$233/sqft |
Source: | ||
| 7/18/2023 | Pending sale | $779,900$236/sqft |
Source: | ||
| 7/7/2023 | Listed for sale | $779,900+43.1%$236/sqft |
Source: | ||
| 8/14/2020 | Sold | $545,000+2.8%$165/sqft |
Source: | ||
| 6/29/2020 | Pending sale | $529,900$161/sqft |
Source: Delavan Realty Inc #20310408 | ||
Public tax history
| Year | Property taxes | Tax assessment |
|---|---|---|
| 2024 | $8,435 +5.9% | $388,150 +3% |
| 2023 | $7,964 +4.5% | $376,850 +3% |
| 2022 | $7,622 +3.6% | $365,880 |
Find assessor info on the county website
Neighborhood: Greenway
Nearby schools
GreatSchools rating
- 8/10Greenway Elementary SchoolGrades: PK-5Distance: 0.4 mi
- 3/10Conestoga Middle SchoolGrades: 6-8Distance: 0.8 mi
- 5/10Southridge High SchoolGrades: 9-12Distance: 0.6 mi
Schools provided by the listing agent
- Elementary: Greenway
- Middle: Conestoga
- High: Southridge
Source: RMLS (OR). This data may not be complete. We recommend contacting the local school district to confirm school assignments for this home.
Get a cash offer in 3 minutes
Find out how much your home could sell for in as little as 3 minutes with a no-obligation cash offer.
Estimated market value
$801,100
Get a cash offer in 3 minutes
Find out how much your home could sell for in as little as 3 minutes with a no-obligation cash offer.
Estimated market value
$801,100
