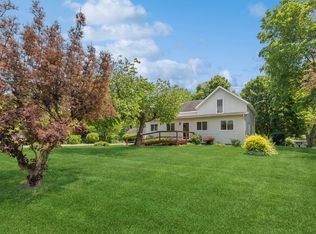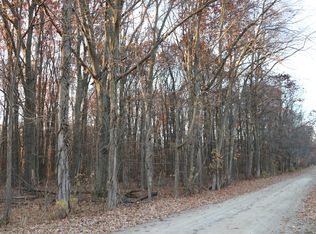Sold
$420,000
8460 Warren Woods Rd, Union Pier, MI 49128
5beds
2,072sqft
Manufactured Home
Built in 1996
2.04 Acres Lot
$422,800 Zestimate®
$203/sqft
$3,608 Estimated rent
Home value
$422,800
$393,000 - $457,000
$3,608/mo
Zestimate® history
Loading...
Owner options
Explore your selling options
What's special
Big backyard with lots of trees surrounding your perfect getaway!This beautifully updated 5-bedroom ,3-bathroom ranch home is ideal as a second home or lucrative short -term rental a perfect full time residence.It also be offered as a turnkey option.The open-concept design features brand-new floors ,windows and doors plus a modern kitchen with a cozy gas fireplace.The primary suite boasts an en-suite bath and a private deck for peaceful relaxation.Step outside to a spacious deck-perfect for gatherings or enjoying quiet morning coffee.Set on 2 acres ,the property offers endless possibilities ,including a large POLE BARN ready to be transformed into a boat store space ,hobby workshop ,playroom or party retreat.Listing agent is the owner of the house.
Zillow last checked: 8 hours ago
Listing updated: January 08, 2026 at 06:32am
Listed by:
Armida Sopa 630-853-8331,
Keller Williams Realty SWM
Bought with:
Josephine Villasenor, 6501436989
Redfin Corporation
Source: MichRIC,MLS#: 25044152
Facts & features
Interior
Bedrooms & bathrooms
- Bedrooms: 5
- Bathrooms: 3
- Full bathrooms: 3
- Main level bedrooms: 5
Primary bedroom
- Area: 272
- Dimensions: 16.00 x 17.00
Bedroom 2
- Area: 120
- Dimensions: 12.00 x 10.00
Bedroom 3
- Area: 156
- Dimensions: 12.00 x 13.00
Bedroom 4
- Area: 169
- Dimensions: 13.00 x 13.00
Bedroom 5
- Area: 156
- Dimensions: 12.00 x 13.00
Primary bathroom
- Area: 272
- Dimensions: 16.00 x 17.00
Bathroom 1
- Area: 78
- Dimensions: 6.00 x 13.00
Bathroom 2
- Area: 65
- Dimensions: 5.00 x 13.00
Kitchen
- Area: 195
- Dimensions: 15.00 x 13.00
Laundry
- Area: 104
- Dimensions: 8.00 x 13.00
Living room
- Area: 260
- Dimensions: 20.00 x 13.00
Heating
- Forced Air
Cooling
- Central Air
Appliances
- Included: Cooktop, Dishwasher, Disposal, Dryer, Range, Washer
- Laundry: Laundry Room, Main Level, Upper Level
Features
- Flooring: Ceramic Tile, Laminate
- Basement: Crawl Space
- Has fireplace: No
Interior area
- Total structure area: 2,072
- Total interior livable area: 2,072 sqft
Property
Parking
- Total spaces: 4
- Parking features: Garage Door Opener, Detached
- Garage spaces: 4
Features
- Stories: 1
Lot
- Size: 2.04 Acres
- Dimensions: 215 x 381 x 272 x 529
Details
- Parcel number: 110700290022051
Construction
Type & style
- Home type: MobileManufactured
- Architectural style: Ranch
- Property subtype: Manufactured Home
Materials
- HardiPlank Type
Condition
- New construction: No
- Year built: 1996
Utilities & green energy
- Sewer: Public Sewer
- Water: Public
Community & neighborhood
Location
- Region: Union Pier
Other
Other facts
- Listing terms: Cash,Conventional
Price history
| Date | Event | Price |
|---|---|---|
| 1/7/2026 | Sold | $420,000-15.7%$203/sqft |
Source: | ||
| 11/8/2025 | Listed for sale | $498,000$240/sqft |
Source: | ||
| 11/6/2025 | Contingent | $498,000$240/sqft |
Source: | ||
| 11/2/2025 | Listed for sale | $498,000$240/sqft |
Source: | ||
| 10/2/2025 | Contingent | $498,000$240/sqft |
Source: | ||
Public tax history
| Year | Property taxes | Tax assessment |
|---|---|---|
| 2025 | $3,666 -7.2% | $239,100 +42.8% |
| 2024 | $3,948 | $167,400 -34.6% |
| 2023 | -- | $256,100 +115% |
Find assessor info on the county website
Neighborhood: 49128
Nearby schools
GreatSchools rating
- NAChikaming Elementary SchoolGrades: PK-2Distance: 3.3 mi
- 6/10River Valley High SchoolGrades: 6-12Distance: 2.4 mi
- 4/10Three Oaks Elementary SchoolGrades: 3-5Distance: 3.7 mi
Sell for more on Zillow
Get a Zillow Showcase℠ listing at no additional cost and you could sell for .
$422,800
2% more+$8,456
With Zillow Showcase(estimated)$431,256

