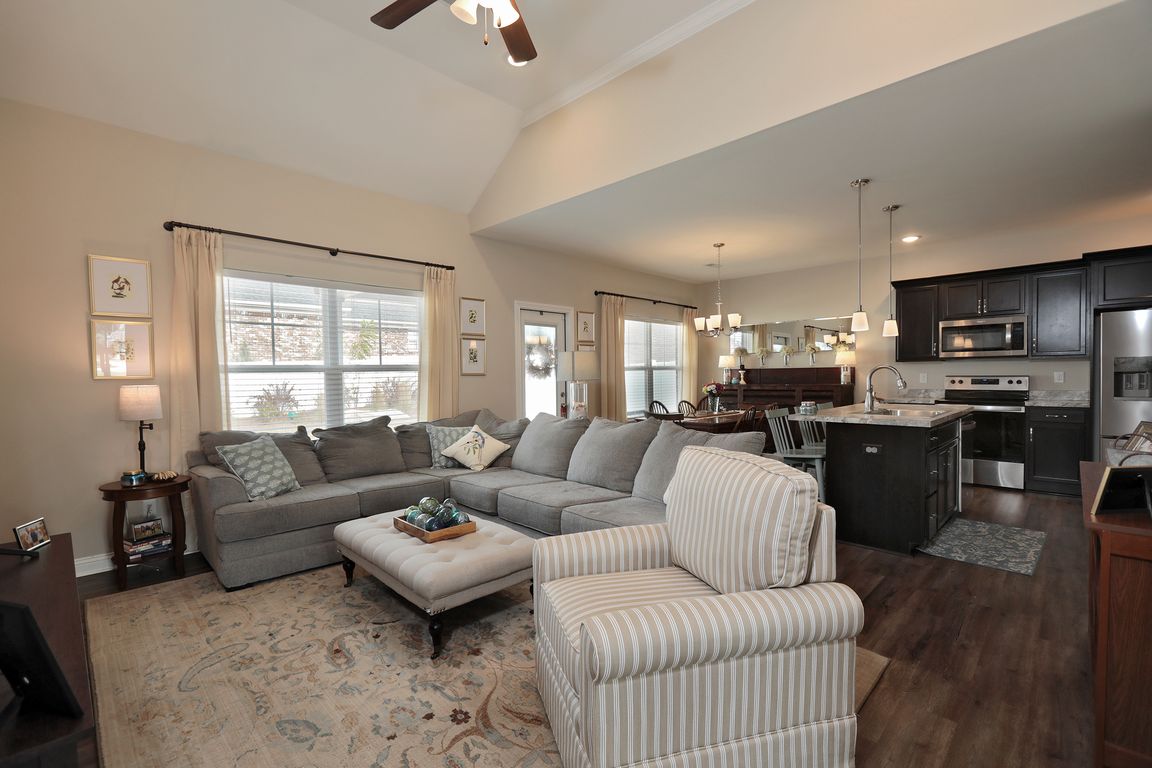
For salePrice cut: $9K (9/18)
$310,000
3beds
1,529sqft
8461 Aberdeen Lane, Charlestown, IN 47111
3beds
1,529sqft
Single family residence
Built in 2019
0.26 Acres
2 Attached garage spaces
$203 price/sqft
$150 annually HOA fee
What's special
Newer privacy fenceCovered deckSplit bedroomsComfortable front porchWarm welcoming ambianceSoaring ceilingsCovered back patio
Cheers to the inviting southern welcome provided by beautiful Hydrangeas and comfortable front porch done in Hardboard siding (the rest of the home finished in a beautiful brick). Welcome to 8461 Aberdeen Lane! Check out the covered deck and the covered back patio, complete with newer privacy fence and professional ...
- 36 days |
- 635 |
- 30 |
Source: SIRA,MLS#: 2025010919 Originating MLS: Southern Indiana REALTORS Association
Originating MLS: Southern Indiana REALTORS Association
Travel times
Family Room
Kitchen
Primary Bedroom
Zillow last checked: 7 hours ago
Listing updated: October 14, 2025 at 08:40am
Listed by:
Janet Dale Himmelheber,
Semonin REALTORS
Source: SIRA,MLS#: 2025010919 Originating MLS: Southern Indiana REALTORS Association
Originating MLS: Southern Indiana REALTORS Association
Facts & features
Interior
Bedrooms & bathrooms
- Bedrooms: 3
- Bathrooms: 2
- Full bathrooms: 2
Primary bedroom
- Description: Custom paint treatment,Flooring: Carpet
- Level: First
- Dimensions: 15.4 x 12.10
Bedroom
- Description: Flooring: Carpet
- Level: First
- Dimensions: 12.4 x 11.3
Bedroom
- Description: Flooring: Carpet
- Level: First
- Dimensions: 12.5 x 10.5
Dining room
- Description: Door to covered back patio,Flooring: Luxury Vinyl Plank
- Level: First
- Dimensions: 9.5 x 12.8
Other
- Description: En-suite
- Level: First
- Dimensions: 8.6 x 8.11
Other
- Description: Guest Bath with shower/tub combo
- Level: First
- Dimensions: 5.7 x 9.4
Kitchen
- Description: Beautiful with kitchen island,Flooring: Luxury Vinyl Plank
- Level: First
- Dimensions: 18.3 x 12.8
Living room
- Description: Soaring ceilings Great lighting,Flooring: Luxury Vinyl Plank
- Level: First
- Dimensions: 16.8 x 13.10
Other
- Description: Laundry room,Flooring: Luxury Vinyl Plank
- Level: First
- Dimensions: 6.11 x 9.5
Other
- Description: Foyer is large and welcoming,Flooring: Luxury Vinyl Plank
- Level: First
- Dimensions: 10.11 x 6.2
Other
- Description: Pantry is bigger than your dreams,Flooring: Luxury Vinyl Plank
- Level: First
- Dimensions: 3.4 x 6.10
Other
- Description: Nice trellis covered back deck
- Level: First
- Dimensions: 13 x 18.10
Other
- Description: Great covered back patio
- Level: First
- Dimensions: 9.11 x 17.1
Heating
- Forced Air
Cooling
- Central Air
Appliances
- Included: Dishwasher, Microwave, Oven, Range, Refrigerator
- Laundry: Main Level, Laundry Room
Features
- Ceramic Bath, Entrance Foyer, Eat-in Kitchen, Bath in Primary Bedroom, Main Level Primary, Pantry, Split Bedrooms, Storage, Utility Room, Vaulted Ceiling(s), Walk-In Closet(s)
- Windows: Thermal Windows
- Has basement: No
- Has fireplace: No
- Fireplace features: None
Interior area
- Total structure area: 1,529
- Total interior livable area: 1,529 sqft
- Finished area above ground: 1,529
- Finished area below ground: 0
Property
Parking
- Total spaces: 2
- Parking features: Attached, Garage Faces Front, Garage, Garage Door Opener
- Attached garage spaces: 2
Features
- Levels: One
- Stories: 1
- Patio & porch: Covered, Deck, Patio, Porch
- Exterior features: Deck, Fence, Landscaping, Paved Driveway, Porch, Patio
- Fencing: Yard Fenced
Lot
- Size: 0.26 Acres
- Features: Corner Lot, Cul-De-Sac, Secluded
Details
- Additional structures: Garage(s)
- Parcel number: 101813500110000004
- Zoning: Residential
- Zoning description: Residential
Construction
Type & style
- Home type: SingleFamily
- Architectural style: One Story
- Property subtype: Single Family Residence
Materials
- Brick, Hardboard, Frame, HardiPlank Type
- Foundation: Slab
- Roof: Shingle
Condition
- New construction: No
- Year built: 2019
Utilities & green energy
- Sewer: Public Sewer
- Water: Connected, Public
Community & HOA
Community
- Subdivision: Danbury Oaks
HOA
- Has HOA: Yes
- HOA fee: $150 annually
Location
- Region: Charlestown
Financial & listing details
- Price per square foot: $203/sqft
- Tax assessed value: $282,400
- Annual tax amount: $2,824
- Date on market: 9/9/2025
- Listing terms: Conventional,FHA,VA Loan
- Road surface type: Paved