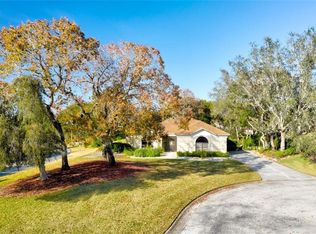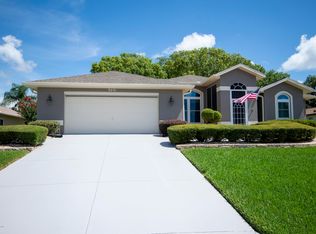Sold for $539,900 on 04/19/23
$539,900
8461 Delta Ct, Weeki Wachee, FL 34613
3beds
2,353sqft
Single Family Residence
Built in 2006
0.68 Acres Lot
$515,400 Zestimate®
$229/sqft
$2,382 Estimated rent
Home value
$515,400
$484,000 - $546,000
$2,382/mo
Zestimate® history
Loading...
Owner options
Explore your selling options
What's special
Active-Under Contract, accepting back up offers. Stunning 3 bedroom, 3 bathroom Palmwood ''Aruba'' model home in the luxurious Glen Lakes community! This prestigious community boasts a serene atmosphere and an abundance of amenities. Home sits on a secluded cul-de-sac on the highest point of Glen Lakes with large private back yard.
Step inside and be greeted by an open floor plan with a spacious Grand Room that features a recessed ''tray'' ceiling with double rows of crown molding including decorative ''upshine'' lighting in tray. Home has 10' ceilings & 8' doors throughout with plenty of natural light, and stylish finishes. The spacious living room is perfect for entertaining guests, while the gourmet kitchen features granite countertops, stainless steel appliances, and a breakfast bar for quick and convenient meals.
The primary bedroom suite is a true retreat, complete with a spa-like bathroom featuring a soaking tub, separate shower, and dual sinks. Each additional bedroom is generously sized and provides ample closet space.
The Glen Lakes community offers resort-style living with a pool, clubhouse, tennis courts, and more, plus, it's conveniently located near shopping, dining, and entertainment.
Don't miss your chance to live in luxury in Glen Lakes! Schedule a tour today.
Zillow last checked: 8 hours ago
Listing updated: November 15, 2024 at 07:31pm
Listed by:
Nancy L. Brunette 352-584-3527,
Palmwood Realty Inc
Bought with:
Nancy L. Brunette, 0619043
Palmwood Realty Inc
Source: HCMLS,MLS#: 2230345
Facts & features
Interior
Bedrooms & bathrooms
- Bedrooms: 3
- Bathrooms: 3
- Full bathrooms: 3
Primary bedroom
- Level: Main
- Area: 252
- Dimensions: 18x14
Primary bedroom
- Level: Main
- Area: 252
- Dimensions: 18x14
Bedroom 2
- Level: Main
- Area: 132
- Dimensions: 12x11
Bedroom 2
- Level: Main
- Area: 132
- Dimensions: 12x11
Bedroom 3
- Level: Main
- Area: 132
- Dimensions: 12x11
Bedroom 3
- Level: Main
- Area: 132
- Dimensions: 12x11
Great room
- Level: Main
- Area: 702
- Dimensions: 26x27
Great room
- Level: Main
- Area: 702
- Dimensions: 26x27
Kitchen
- Level: Main
Kitchen
- Level: Main
Laundry
- Level: Main
Laundry
- Level: Main
Office
- Level: Main
- Area: 120
- Dimensions: 12x10
Office
- Level: Main
- Area: 120
- Dimensions: 12x10
Heating
- Central, Electric
Cooling
- Central Air, Electric
Appliances
- Included: Dishwasher, Electric Cooktop, Electric Oven, Microwave, Refrigerator, Water Softener Owned
- Laundry: Sink
Features
- Built-in Features, Ceiling Fan(s), Central Vacuum, Double Vanity, Kitchen Island, Pantry, Master Downstairs, Walk-In Closet(s), Split Plan
- Flooring: Carpet, Laminate, Tile, Wood
- Has fireplace: Yes
- Fireplace features: Other
Interior area
- Total structure area: 2,353
- Total interior livable area: 2,353 sqft
Property
Parking
- Total spaces: 3
- Parking features: Attached, Garage Door Opener
- Attached garage spaces: 3
Features
- Levels: One
- Stories: 1
- Patio & porch: Patio
- Has spa: Yes
- Spa features: Bath
Lot
- Size: 0.68 Acres
- Dimensions: 230 x 125
- Features: Cul-De-Sac
Details
- Parcel number: R2322217184200005170
- Zoning: PDP
- Zoning description: Planned Development Project
Construction
Type & style
- Home type: SingleFamily
- Architectural style: Ranch
- Property subtype: Single Family Residence
Materials
- Block, Concrete, Stucco
Condition
- New construction: No
- Year built: 2006
Utilities & green energy
- Electric: 220 Volts, Underground
- Sewer: Public Sewer
- Water: Public
- Utilities for property: Cable Available, Propane
Green energy
- Energy efficient items: Insulation
Community & neighborhood
Location
- Region: Weeki Wachee
- Subdivision: Glen Lakes Ph 1 Un 2b
HOA & financial
HOA
- Has HOA: Yes
- HOA fee: $283 quarterly
- Amenities included: Clubhouse, Fitness Center, Gated, Golf Course, Park, Pool, Security, Shuffleboard Court, Tennis Court(s), Other
- Services included: Maintenance Grounds, Security, Other
Other
Other facts
- Listing terms: Cash,Conventional,FHA,VA Loan
- Road surface type: Paved
Price history
| Date | Event | Price |
|---|---|---|
| 11/24/2024 | Listing removed | $469,000-13.1%$199/sqft |
Source: | ||
| 11/24/2023 | Listing removed | -- |
Source: | ||
| 4/19/2023 | Sold | $539,900$229/sqft |
Source: | ||
| 3/11/2023 | Pending sale | $539,900$229/sqft |
Source: | ||
| 3/3/2023 | Listed for sale | $539,900+20%$229/sqft |
Source: | ||
Public tax history
| Year | Property taxes | Tax assessment |
|---|---|---|
| 2024 | $2,719 +554.2% | $191,267 -32.5% |
| 2023 | $416 +22.7% | $283,464 +3% |
| 2022 | $339 -89.8% | $275,208 +24.9% |
Find assessor info on the county website
Neighborhood: North Weeki Wachee
Nearby schools
GreatSchools rating
- 5/10Winding Waters K-8Grades: PK-8Distance: 3.5 mi
- 3/10Weeki Wachee High SchoolGrades: 9-12Distance: 3.3 mi
Schools provided by the listing agent
- Elementary: Winding Waters K-8
- Middle: Winding Waters K-8
- High: Weeki Wachee
Source: HCMLS. This data may not be complete. We recommend contacting the local school district to confirm school assignments for this home.
Get a cash offer in 3 minutes
Find out how much your home could sell for in as little as 3 minutes with a no-obligation cash offer.
Estimated market value
$515,400
Get a cash offer in 3 minutes
Find out how much your home could sell for in as little as 3 minutes with a no-obligation cash offer.
Estimated market value
$515,400

