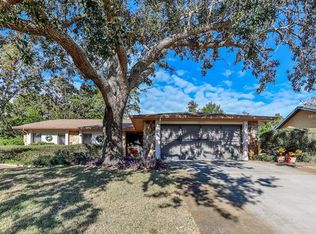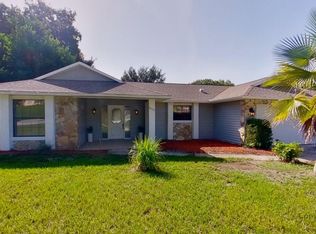Beautifully crafted & freshly remodeled, split-floor plan 3 bedrm, 2 full bth, 2 car garage home sits in a quiet deed-restricted neighborhood. A complete renovation, including kitchen, bathrooms, appliances, A/C, Roof, floors, walls, and fixtures. Featuring ¾" solid granite counter-tops and "no-slam" drawers & cabinets. Spacious island kitchen leaves the home open for entertaining and has all stainless-steel appliances with brand new flat top range, garbage disposal, microwave and refrigerator w/ built-in ice and water dispenser. New carpet floors in all bedrooms, tile in bathrooms, indoor/outdoor carpet in sun-room and wood laminate throughout the common area. Large master bedroom features a big walk-in closet and master bath features solid granite counters and a huge double shower with opposing individual shower heads with separate controls. Living room features towering 2-story high vaulted ceilings leading up to four large skylights peering down to a real wood-burning fireplace nestled in between double French doors that fully open up to your glass-enclosed indoor/outdoor sun-room with dual ceiling fans and dimming lights. All bedrooms are large and has lots of closet space in bedrooms as well as huge closet in common area and coat closet. HUGE pantry with deep shelving. Brand new washer, dryer, high-efficiency water heater in the big 2 car garage with brand new remote garage door opener. Brand new high-efficiency A/C unit keeps the home cool for cheap. Located off US-19 near Rt-50 .
This property is off market, which means it's not currently listed for sale or rent on Zillow. This may be different from what's available on other websites or public sources.

